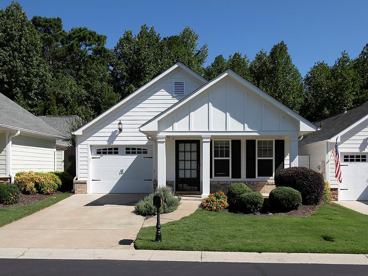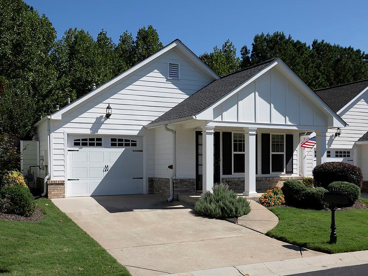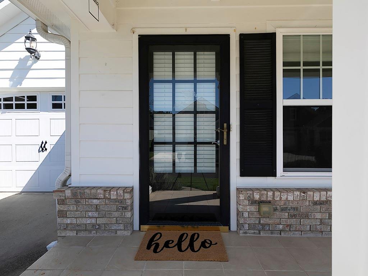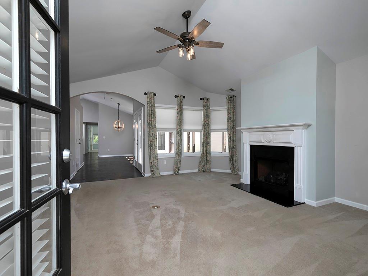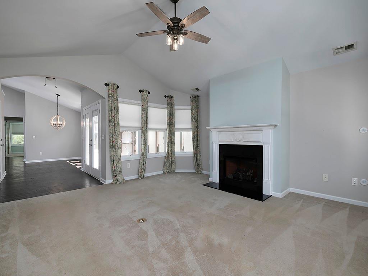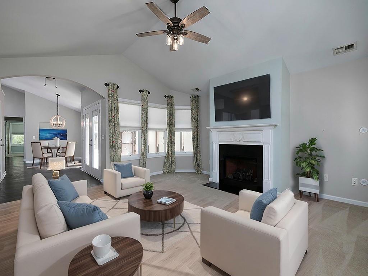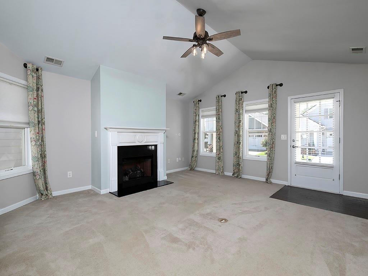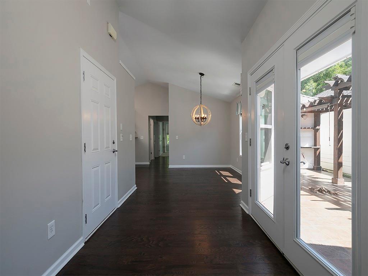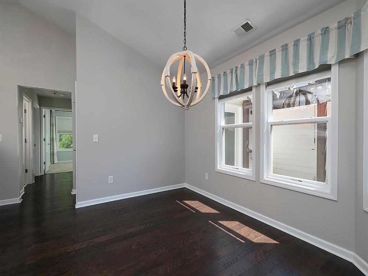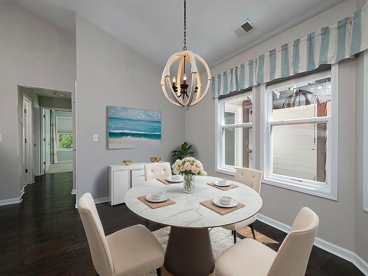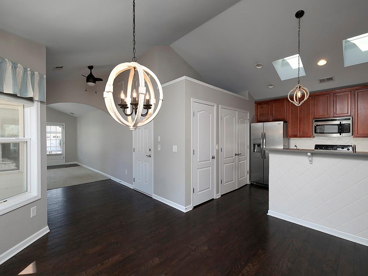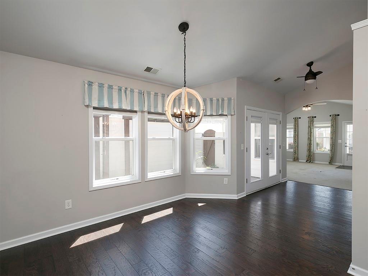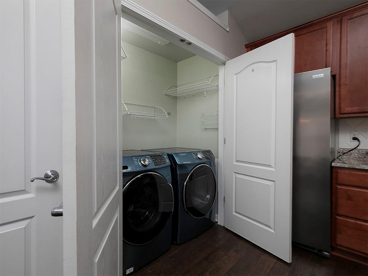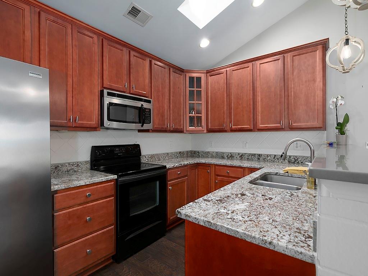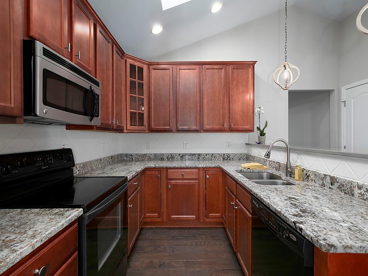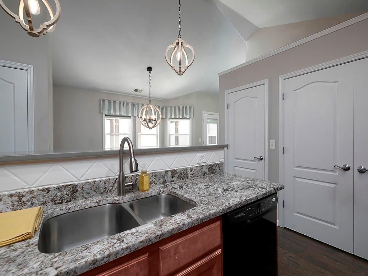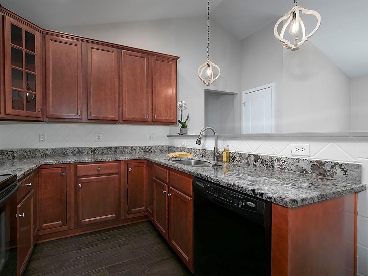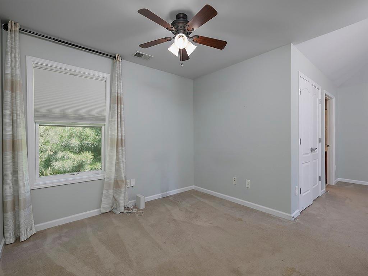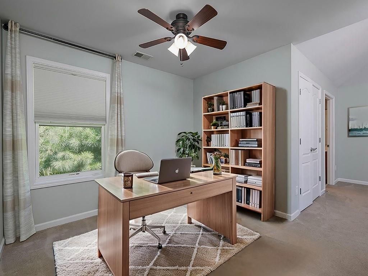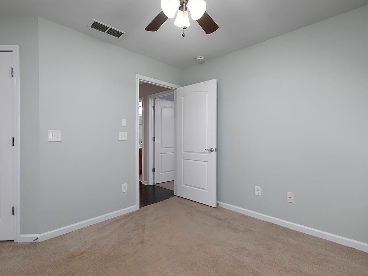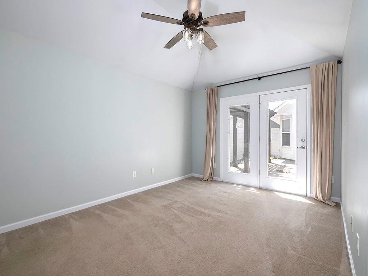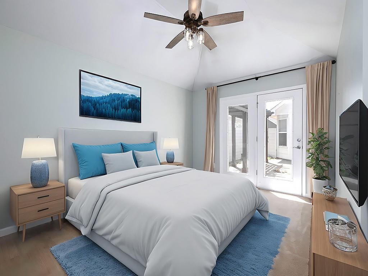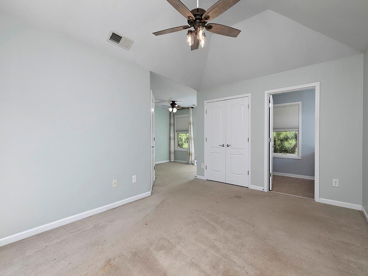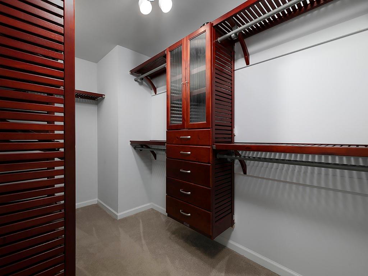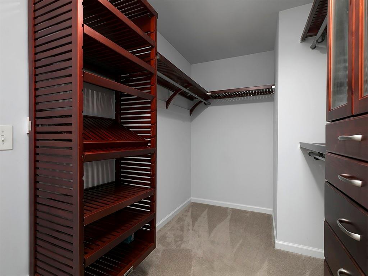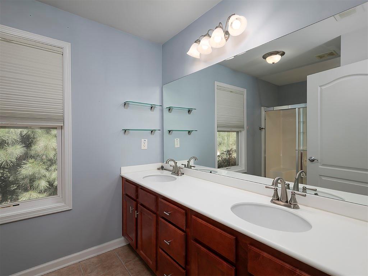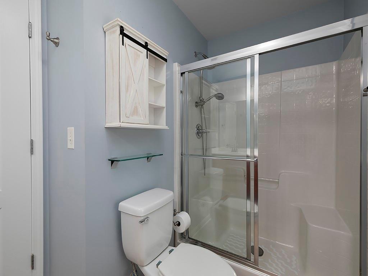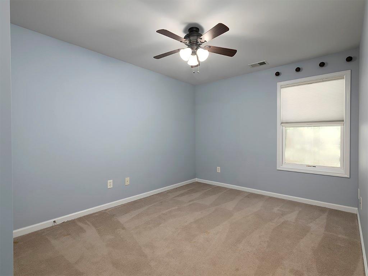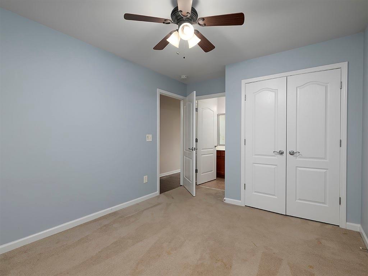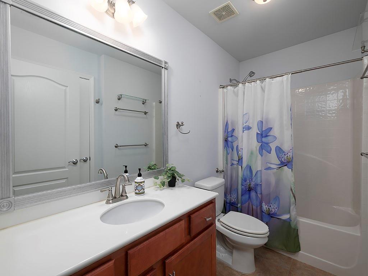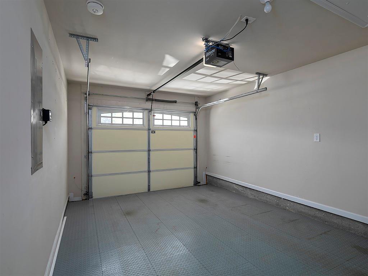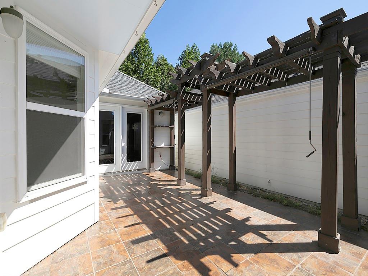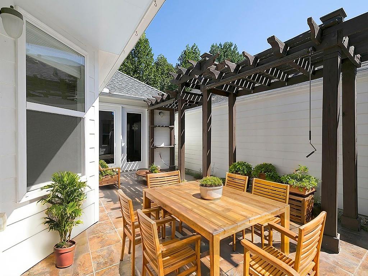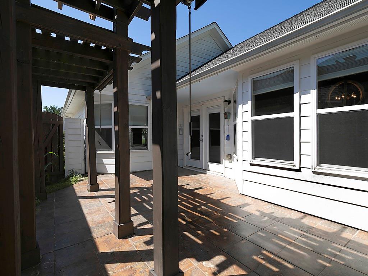423 Thaxton Lane
Woodstock, GA 30188
$409,000
Welcome to Montclair at Ridgewalk, a Windsong Property. Come visit this small, quiet community in Woodstock. The neighborhood consists of charming, low-maintenance homes surrounded by immaculate landscaping. This beautiful stepless newly painted 2 bedroom, 2 bath ranch home is amazing! Hardwood floors throughout and new carpet in the bedrooms/family room. This lovely ranch has an open family room with lots of natural light, inviting foyer area, large open kitchen with breakfast room, a breakfast bar, cherry cabinets and newer countertops and pantry. Kitchen has an electric stove/oven. But, don't worry it can be switched over to gas. Laundry closet is off the kitchen. Vinyl tile garage floor. And, enjoy the large primary suite with sitting room/office with ensuite bathroom, double vanity, shower and the perfect walk-in closet with custom built shelving and wardrobe space. This is definitely a must-see! Across the hall is the guest bedroom with a full bath. And, for the outdoor enthusiast, take in the private courtyard/side porch area with arbor. Perfect for gardening or outdoor entertaining with friends and family. And, don’t forget to check out the Communities Clubhouse which includes a fitness room, library, and a sitting room where homeowners can visit with their neighbors or enjoy watching the large-screen TV. The subdivision, located within walking distance to the Outlet Shoppes of Atlanta, is just minutes from highways 575 and 92. It is also a short drive to historic downtown Woodstock, numerous stores and restaurants. And lastly, Woodstock offers easy access to downtown Atlanta to the south and the Georgia Mountains to the north. Living at it’s very best!
- SubdivisionMontclair at Ridgewalk
- Zip Code30188
- CityWoodstock
- CountyCherokee - GA
Location
- StatusActive
- MLS #7643322
- TypeResidential
- SpecialCertified Professional Home Builder, Array
MLS Data
- Bedrooms2
- Bathrooms2
- Bedroom DescriptionMaster on Main, Sitting Room
- RoomsFamily Room
- FeaturesDouble Vanity, High Ceilings 9 ft Main, Vaulted Ceiling(s), Walk-In Closet(s)
- KitchenBreakfast Bar, Breakfast Room, Cabinets Stain, Pantry, Solid Surface Counters, View to Family Room
- AppliancesDishwasher, Disposal, Electric Oven/Range/Countertop, Gas Water Heater, Microwave, Refrigerator, Self Cleaning Oven
- HVACCeiling Fan(s), Central Air
- Fireplaces1
- Fireplace DescriptionFamily Room, Gas Log
Interior Details
- StyleTraditional
- ConstructionHardiPlank Type
- Built In2005
- StoriesArray
- ParkingAttached, Driveway, Garage, Garage Door Opener, Garage Faces Front, Kitchen Level, Level Driveway
- FeaturesCourtyard, Private Entrance, Private Yard, Rain Gutters
- ServicesClubhouse, Fitness Center, Homeowners Association, Near Schools, Near Shopping, Near Trails/Greenway, Street Lights
- UtilitiesElectricity Available, Natural Gas Available, Phone Available, Sewer Available, Underground Utilities, Water Available
- SewerPublic Sewer
- Lot DescriptionFront Yard, Landscaped, Level, Private
- Lot Dimensions36x73x36x73
- Acres0.06
Exterior Details
Listing Provided Courtesy Of: Keller Williams Realty Cityside 770-874-6200

This property information delivered from various sources that may include, but not be limited to, county records and the multiple listing service. Although the information is believed to be reliable, it is not warranted and you should not rely upon it without independent verification. Property information is subject to errors, omissions, changes, including price, or withdrawal without notice.
For issues regarding this website, please contact Eyesore at 678.692.8512.
Data Last updated on October 12, 2025 3:23am
