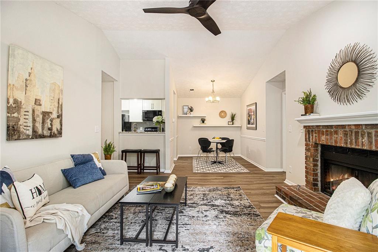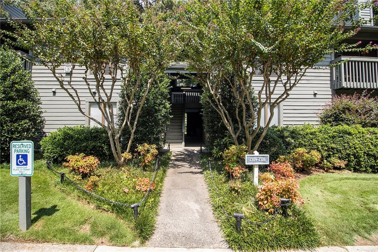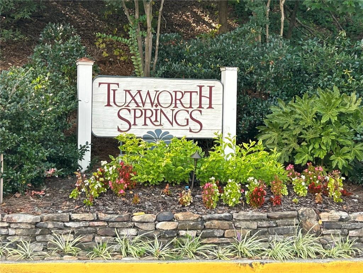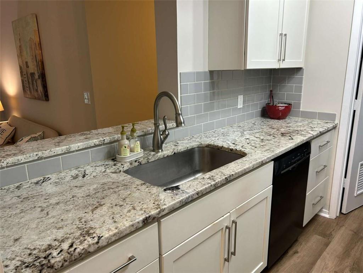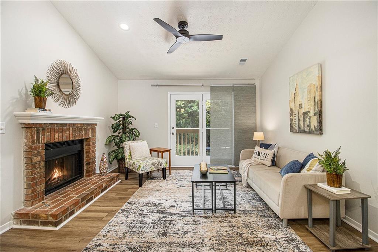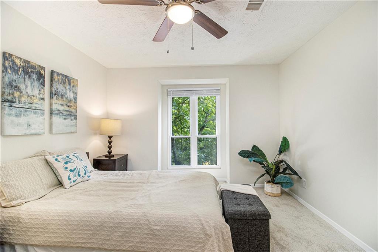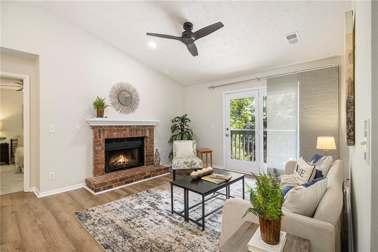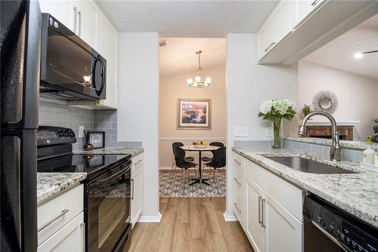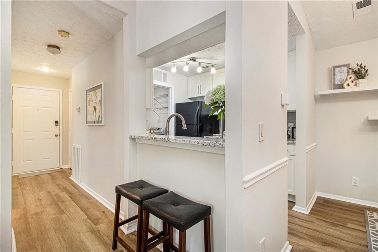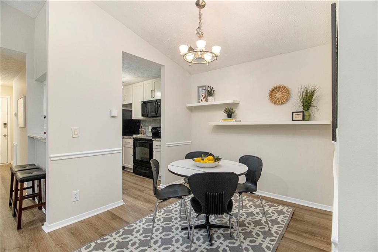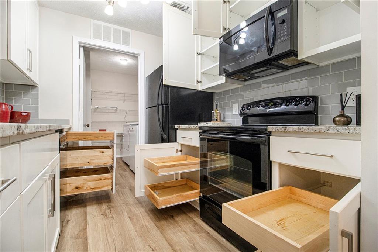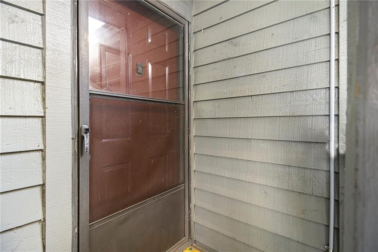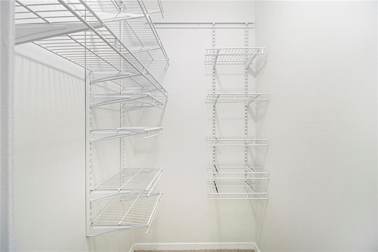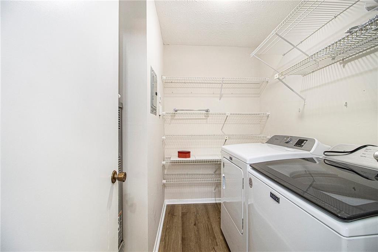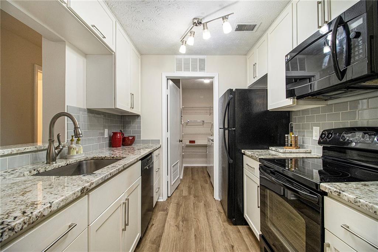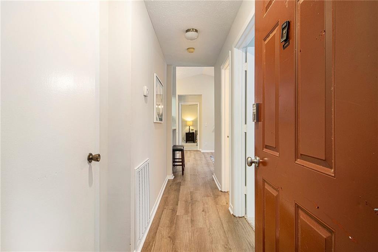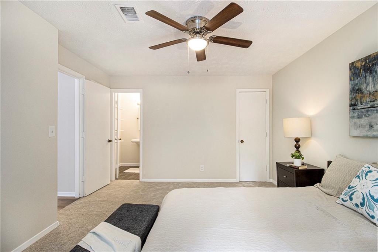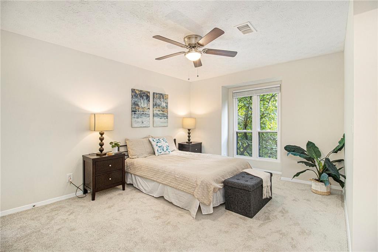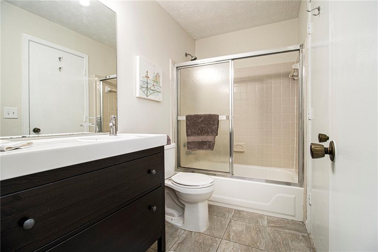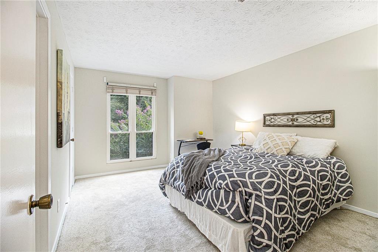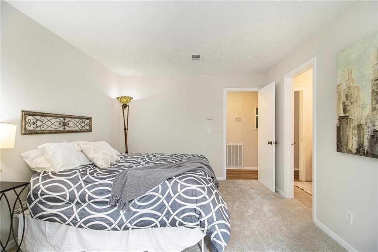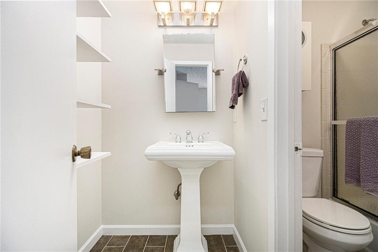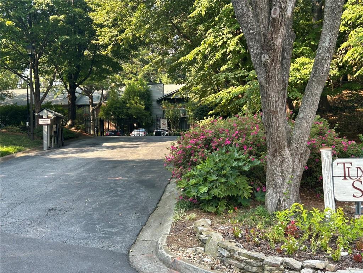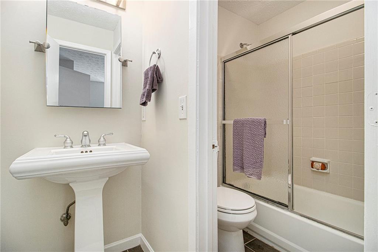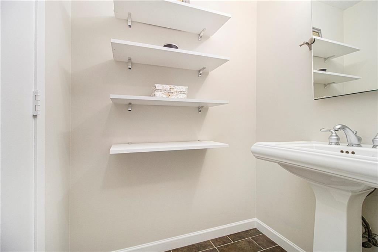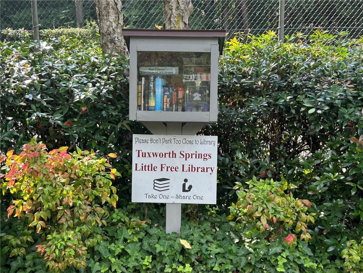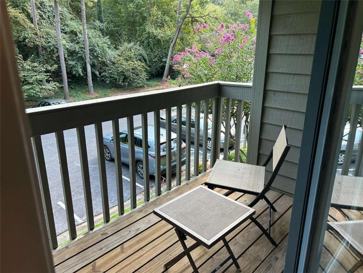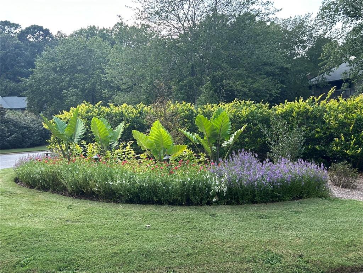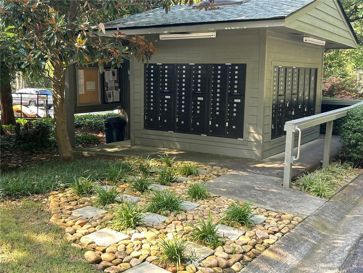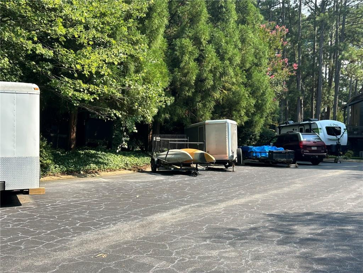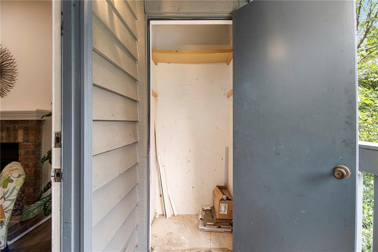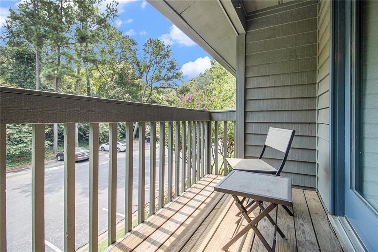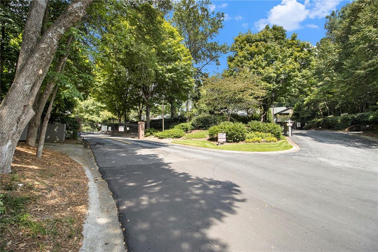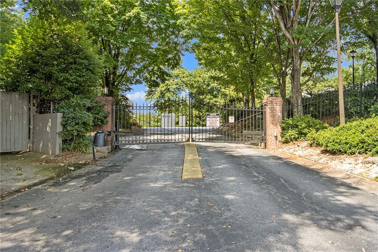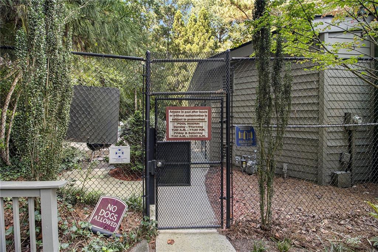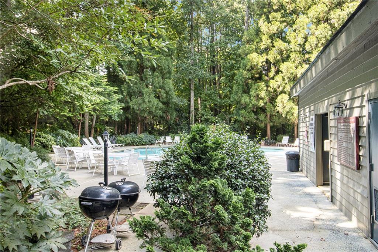1315 McClelen Way
Decatur, GA 30033
$275,000
The best a condo has to offer is HERE: Spacious floorplan and quality renovations; beautiful community with fantastic amenities and lots of greenspace; stable HOA with reasonable fees; amazing location; and more amazing price! price! This gem in sought-after Tuxworth Springs offers the best of everything: TOP-FLOOR with vaulted ceilings; the prettiest LOCATION, tucked away in the wooded back of this SECURE, gated complex; the best CONDITON, with updated kitchen, baths and lighting; ENERGY EFFICIENT double-pane windows & patio doors; plus brand-new paint and flooring throughout. Offering the perfect roommate plan, this spacious 2/2 features a full bedroom, bathroom and walk-in closet on each side of the living and dining area. The renovated kitchen was designed by and for the homeowner, which means high-quality cabinets with extra drawers, storage over the sink, and pull-out shelving. The laundry / utility room also boasts tons of space for pantry and storage, plus an almost-new washer and dryer. French door leads to a deck for dining al fresco, and storage . Tuxworth Springs is a beautifully-designed and well-managed community – it’s even FHA Approved. This sprawling, gated neighborhood near the heart of Decatur offers security, beautiful landscaping, space to wander, Little Free Library, ample parking in front of your building and great amenities (pool, tennis and dog walk); all in a rare, natural wooded setting, just minutes from Emory, CDC and the City of Decatur. Tuxworth residents have easy access to a plethora of restaurants and retail just across the street and up and down Scott Blvd., as well as public transport, The PATH bike & hike trails, and ATL’s favorite destinations. You will LOVE living here.
- SubdivisionTuxworth Springs
- Zip Code30033
- CityDecatur
- CountyDekalb - GA
Location
- ElementaryFernbank
- JuniorDruid Hills
- HighDruid Hills
Schools
- StatusActive
- MLS #7644313
- TypeCondominium & Townhouse
MLS Data
- Bedrooms2
- Bathrooms2
- Bedroom DescriptionRoommate Floor Plan
- RoomsLaundry, Living Room
- FeaturesEntrance Foyer, Low Flow Plumbing Fixtures, Open Floorplan, Vaulted Ceiling(s), Walk-In Closet(s)
- KitchenBreakfast Bar, Cabinets White, Pantry Walk-In, Stone Counters, View to Family Room
- AppliancesDishwasher, Disposal, Electric Range, Energy Star Appliances, Gas Water Heater, Microwave, Refrigerator, Self Cleaning Oven
- HVACCeiling Fan(s), Central Air
- Fireplaces1
- Fireplace DescriptionLiving Room, Masonry
Interior Details
- StyleTraditional
- ConstructionHardiPlank Type, Wood Siding
- Built In1984
- StoriesArray
- ParkingParking Lot
- FeaturesBalcony
- ServicesDog Park, Gated, Homeowners Association, Near Public Transport, Near Shopping, Near Trails/Greenway, Pool, Public Transportation, Street Lights, Tennis Court(s)
- UtilitiesCable Available
- SewerPublic Sewer
- Lot DescriptionLevel, Wooded
- Acres0.01
Exterior Details
Listing Provided Courtesy Of: Bolst, Inc. 404-482-2293

This property information delivered from various sources that may include, but not be limited to, county records and the multiple listing service. Although the information is believed to be reliable, it is not warranted and you should not rely upon it without independent verification. Property information is subject to errors, omissions, changes, including price, or withdrawal without notice.
For issues regarding this website, please contact Eyesore at 678.692.8512.
Data Last updated on December 9, 2025 4:03pm
