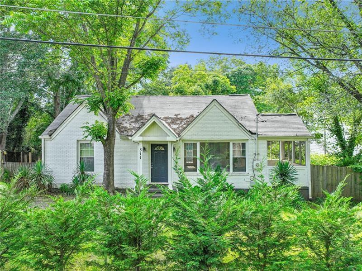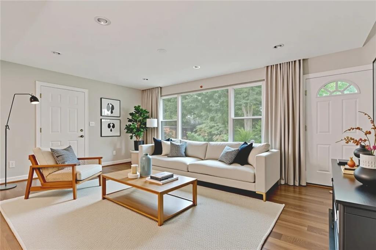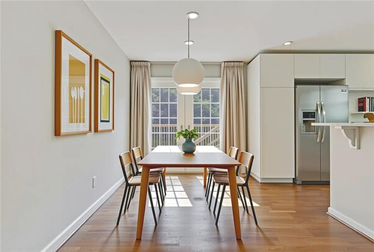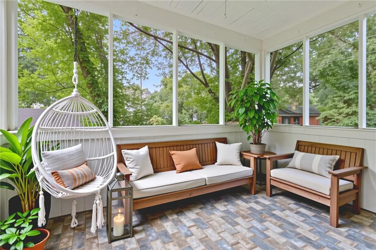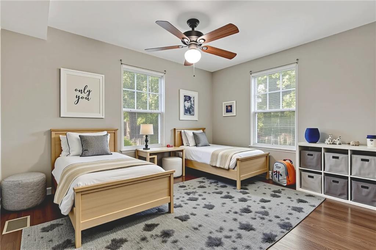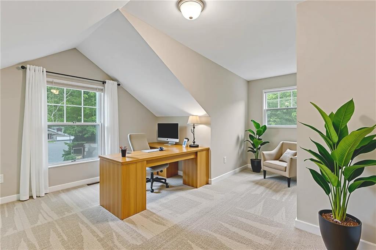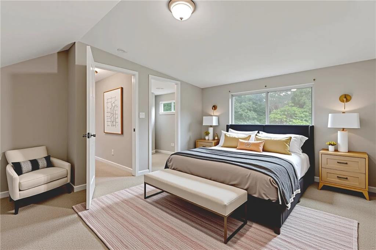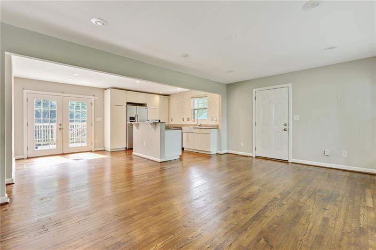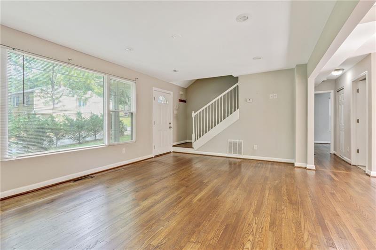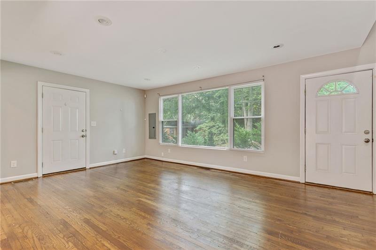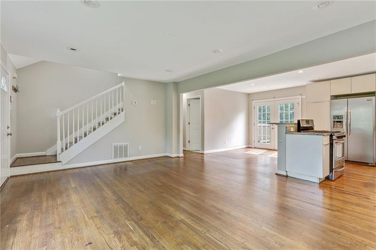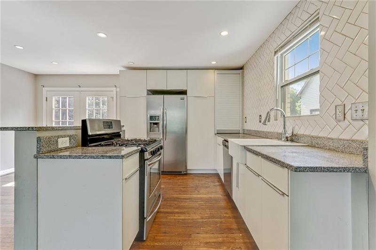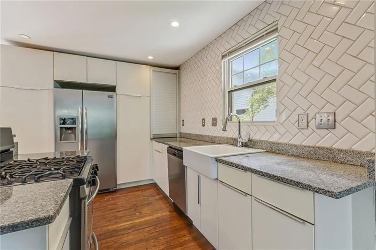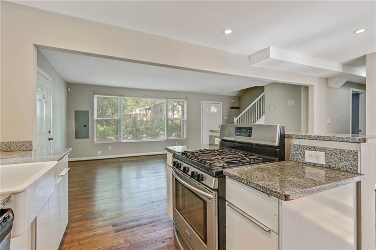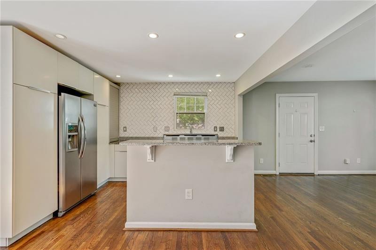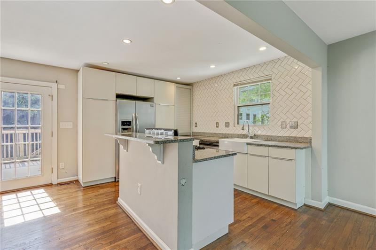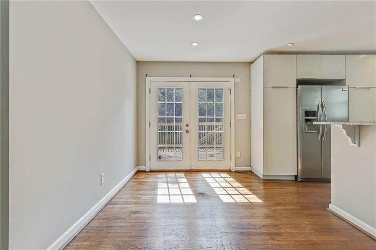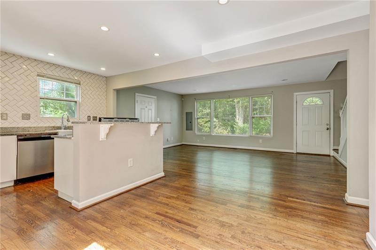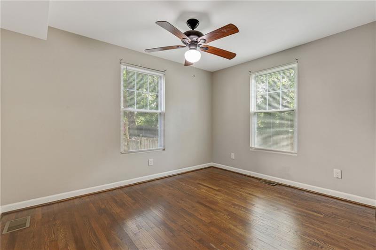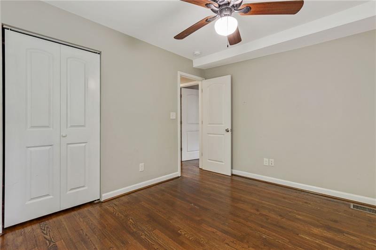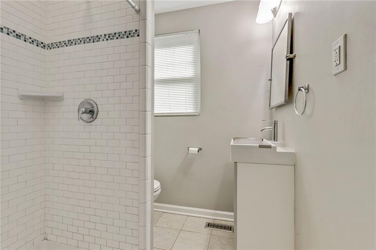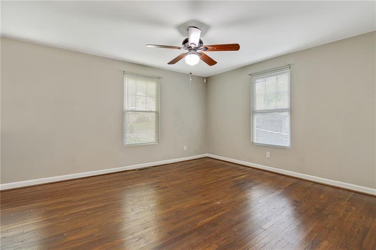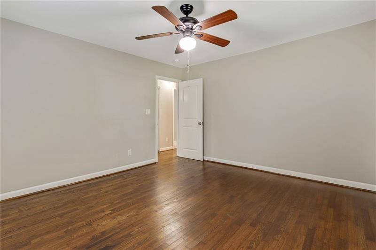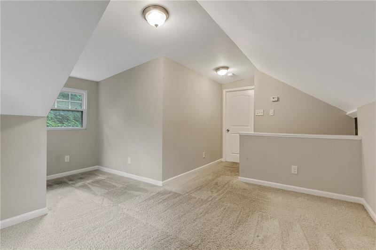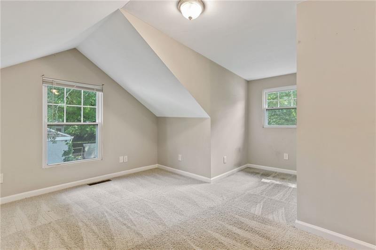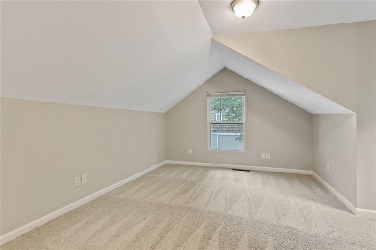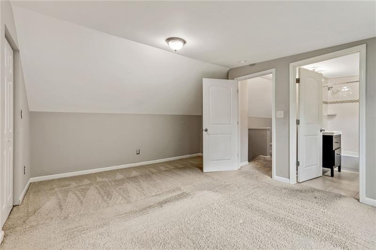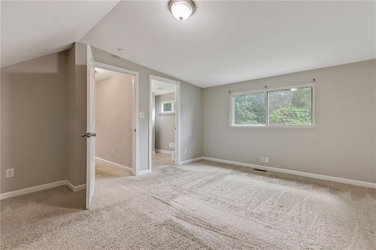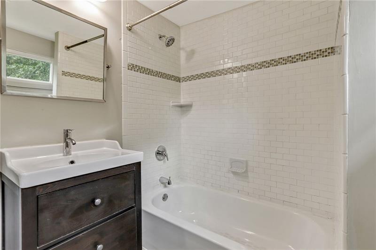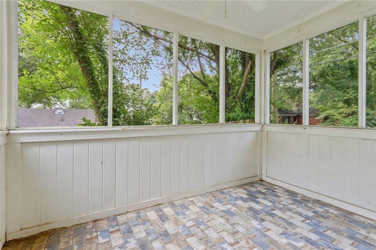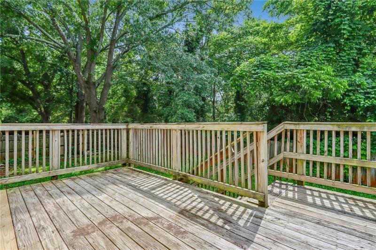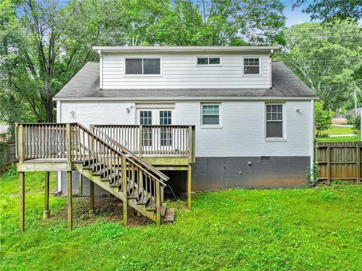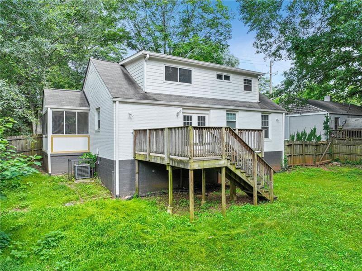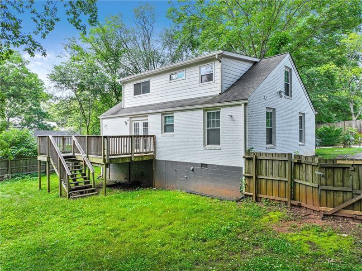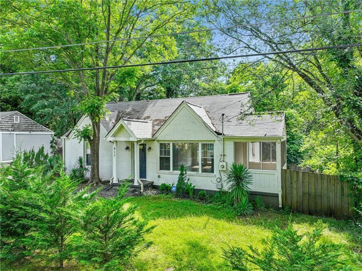511 Ashburton Avenue
Decatur, GA 30032
$358,400
WELCOME HOME!! **NEW PAINT THROUGHOUT INTERIOR** Seller will contribute $5,000 towards buyers closing costs and provide home warranty! RENOVATED two story brick bungalow with fenced in yard ready for you to call home! As you walk in under the covered front stoop you'll notice the original hardwoods through out recently retained, light filled open floor plan, huge living room, and updated modern kitchen! Kitchen features tons of counter space, stainless steel appliances, gas range, and industrial style appliance garage! Right off the kitchen is a screened in porch space perfect for relaxing on those summer, spring, and fall days! Looking out from the eat in kitchen is the French doors to the deck overlooking the fenced in flat usable backyard! Main floor also features two great sized bedrooms and updated hallway bathroom with walk in shower! Linen closet and laundry room also on main floor! Upstairs you'll find the master suite with a updated bathroom, walk in closet, and bonus loft area perfect for a office/playroom/workout space! Front yard features 8 leyland cypresses to create a truly private space making you feel like you aren't even downtown! DECATUR = WHERE ITS GREATER and in the middle of everything the city has to offer! Perfectly positioned right next to East Lake Golf Club, Publix East Lake, 5 minutes to downtown Kirkwood, 10 minutes to downtown Decatur, and 10 minutes to Little Tart for yummy coffee and pastries! Drew Charter School is right around the corner!
- SubdivisionBuena Vista Heights Sub
- Zip Code30032
- CityDecatur
- CountyDekalb - GA
Location
- ElementaryRonald E McNair
- JuniorMcNair - Dekalb
- HighMcNair
Schools
- StatusActive
- MLS #7644467
- TypeResidential
- SpecialInvestor Owned
MLS Data
- Bedrooms3
- Bathrooms2
- Bedroom DescriptionMaster on Main
- RoomsAttic, Sun Room
- BasementCrawl Space
- FeaturesWalk-In Closet(s)
- KitchenCabinets White, View to Family Room
- AppliancesDishwasher, Electric Range, Refrigerator
- HVACCeiling Fan(s), Central Air
- Fireplace DescriptionFamily Room
Interior Details
- StyleBungalow
- ConstructionBrick
- Built In1947
- StoriesArray
- ParkingDriveway
- UtilitiesCable Available, Electricity Available, Natural Gas Available, Phone Available, Sewer Available, Underground Utilities, Water Available
- SewerPublic Sewer
- Lot DescriptionBack Yard
- Lot Dimensions150 x 70
- Acres0.24
Exterior Details
Listing Provided Courtesy Of: Century 21 Results 770-889-6090

This property information delivered from various sources that may include, but not be limited to, county records and the multiple listing service. Although the information is believed to be reliable, it is not warranted and you should not rely upon it without independent verification. Property information is subject to errors, omissions, changes, including price, or withdrawal without notice.
For issues regarding this website, please contact Eyesore at 678.692.8512.
Data Last updated on December 17, 2025 1:39pm
