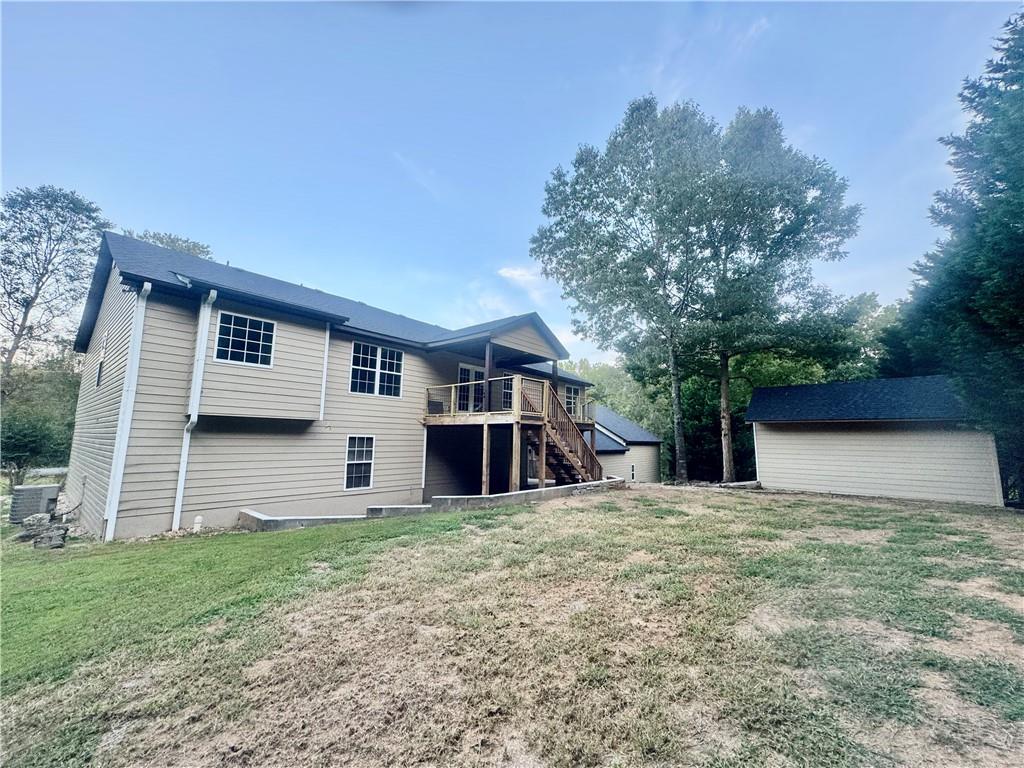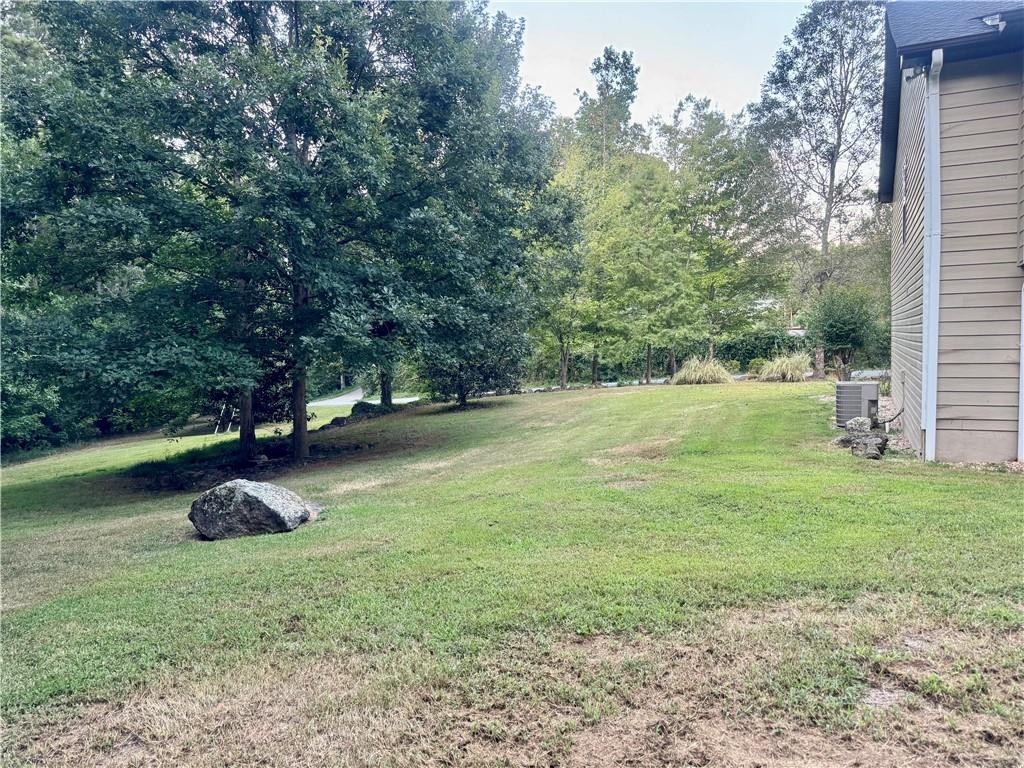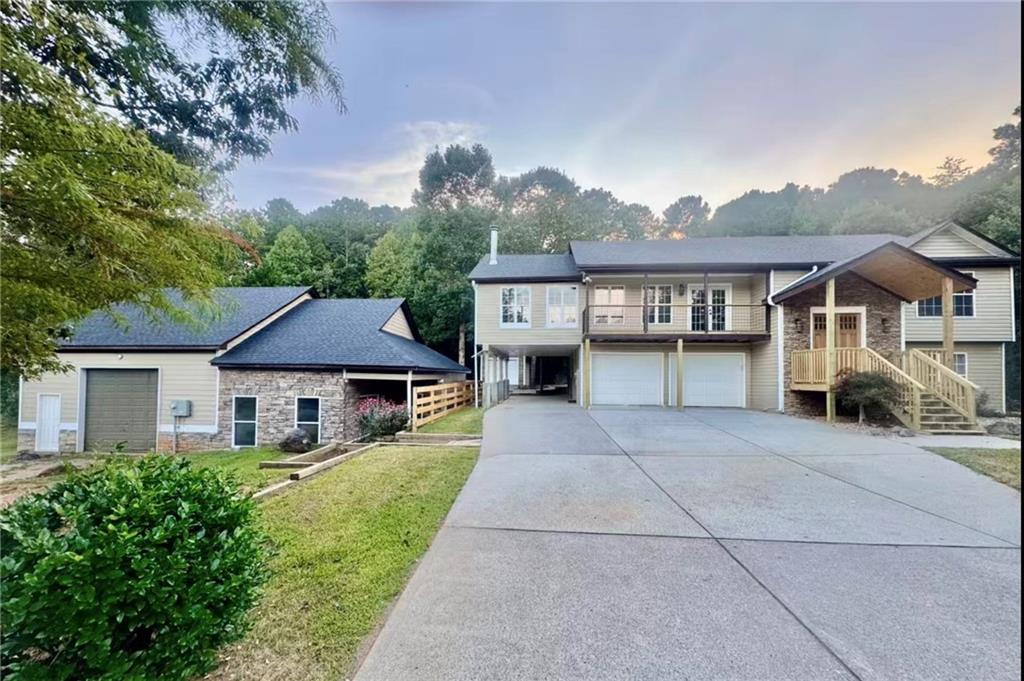72 Country Creek Road NE
White, GA 30184
$519,000
This Is a must see! Your new front and back porches, complete with welded wire fencing, suggest a charming and rustic touch, perfect for both curb appeal and privacy. The covered porch areas—are invites for relaxed gatherings or quiet reflection. Your Master eat-in Chef’s kitchen, featuring Napa Taj Mahal quartz, offers a sophisticated blend of elegance and function~ accentuated with tongue-and-groove cathedral ceilings with red structural beam carries throughout your open floor plan of the living-room and dining area. Taj Mahal quartzite is celebrated for its creamy white base with delicate taupe and gold veining—adding a luxurious, timeless aesthetic to any kitchen. It's highly durable, and increasingly popular for its stunning yet versatile look Retreat to your newly renovated master bath with a soaking Jacuzzi it complements the luxurious feel of the kitchen, meanwhile, your back covered porch and balcony, designed for entertaining and relaxation, are functional extensions of your indoor comfort and style. Basement Suite & Versatile Outbuildings The downstairs is perfect for an in-law or teen suite, enhances the home’s functionality with two bedrooms and a full bath. Additionally, a detached she-shed for garden storage and an expansive detached workshop—with potential to be transformed into a two-story carriage house or a superb business space—adds impressive flexibility and value to the property. No HOA!!! $2,000 Seller concession's w/ $2,000 lender credit with our preferred lender! Schedule through Showing Time!
- Zip Code30184
- CityWhite
- CountyBartow - GA
Location
- StatusActive
- MLS #7644515
- TypeResidential
- SpecialInvestor Owned
MLS Data
- Bedrooms5
- Bathrooms3
- Bedroom DescriptionMaster on Main, Split Bedroom Plan
- RoomsBasement, Bonus Room, Great Room, Workshop
- BasementBath/Stubbed, Daylight, Finished, Finished Bath
- FeaturesBeamed Ceilings, Cathedral Ceiling(s), Entrance Foyer, High Ceilings 10 ft Main, His and Hers Closets, Wet Bar
- KitchenBreakfast Bar, Cabinets Other, Country Kitchen, Eat-in Kitchen, Kitchen Island, Pantry Walk-In, View to Family Room
- AppliancesDishwasher, Disposal, Electric Range, Microwave, Refrigerator, Self Cleaning Oven
- HVACCentral Air, Heat Pump, Zoned
- Fireplaces1
- Fireplace DescriptionBrick, Family Room, Gas Starter
Interior Details
- StyleTraditional
- ConstructionStone, Vinyl Siding
- Built In2004
- StoriesArray
- ParkingCarport, Covered, Garage, Garage Door Opener, Garage Faces Front
- FeaturesBalcony, Private Yard, Rear Stairs
- UtilitiesSewer Available
- SewerPublic Sewer
- Lot DescriptionBack Yard, Front Yard, Private
- Lot Dimensions145 x 441
- Acres1.29
Exterior Details
Listing Provided Courtesy Of: Maximum One Realty Greater ATL. 770-919-8825

This property information delivered from various sources that may include, but not be limited to, county records and the multiple listing service. Although the information is believed to be reliable, it is not warranted and you should not rely upon it without independent verification. Property information is subject to errors, omissions, changes, including price, or withdrawal without notice.
For issues regarding this website, please contact Eyesore at 678.692.8512.
Data Last updated on December 9, 2025 4:03pm



































