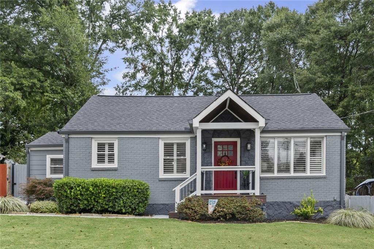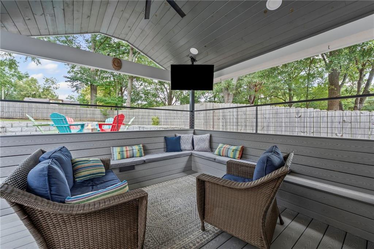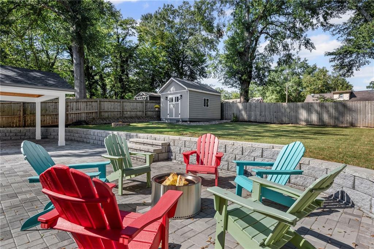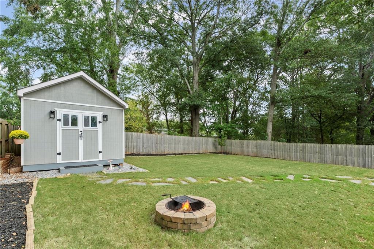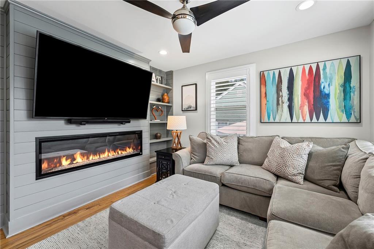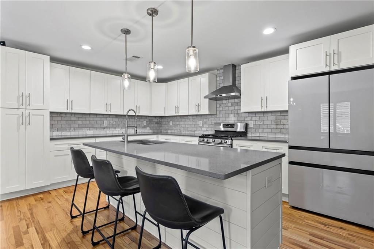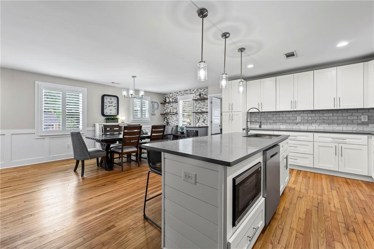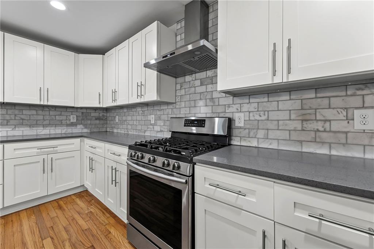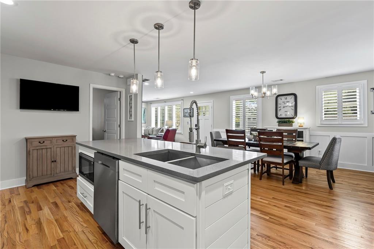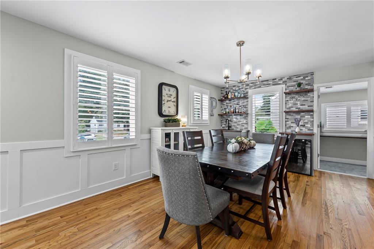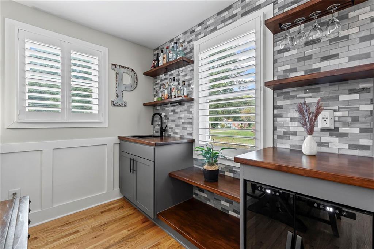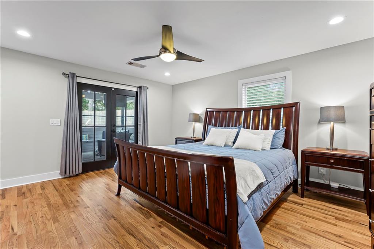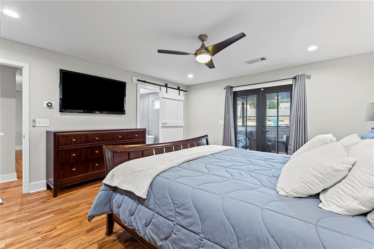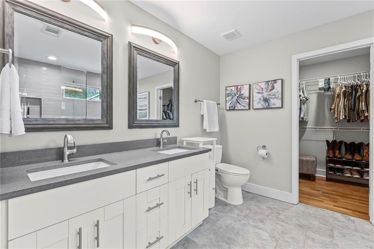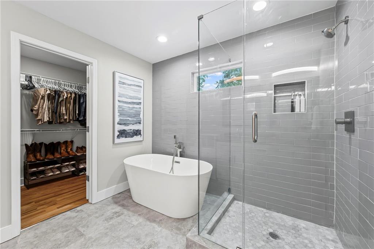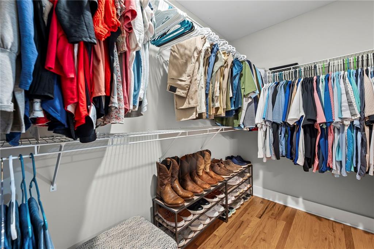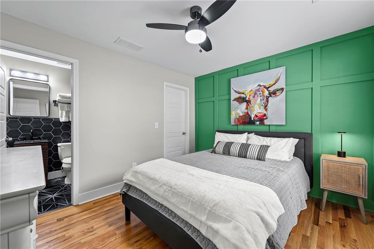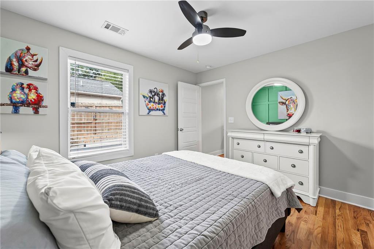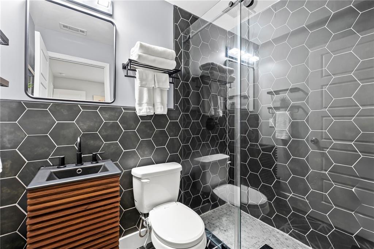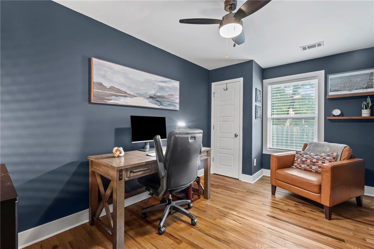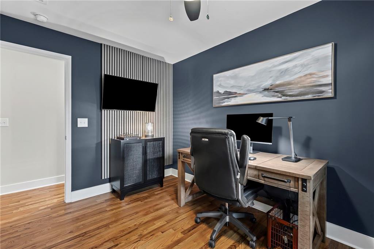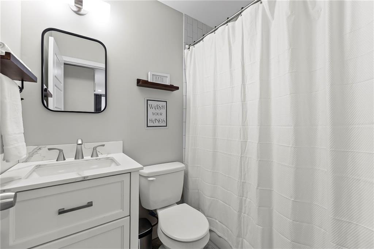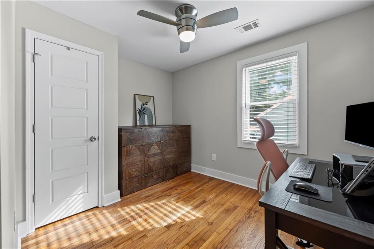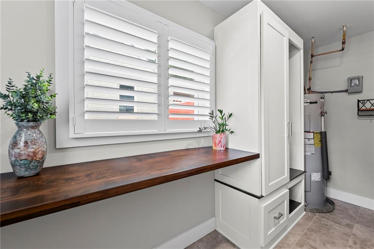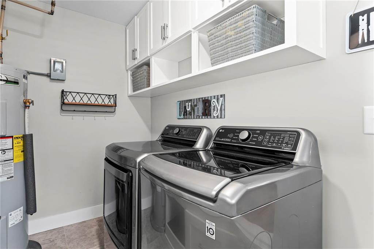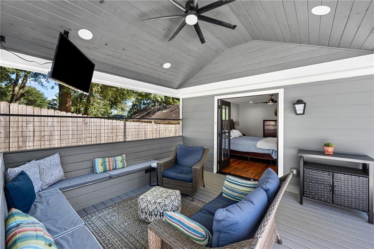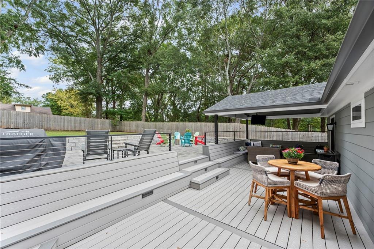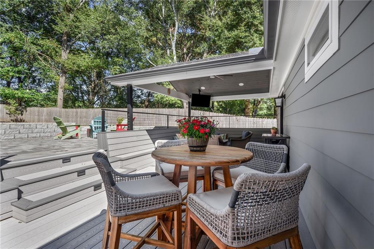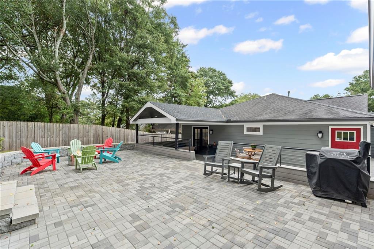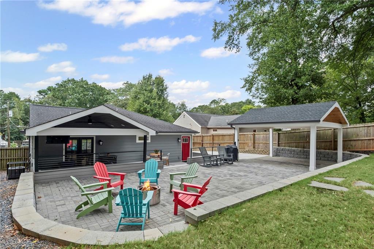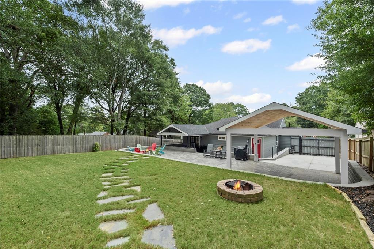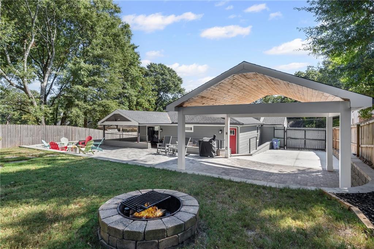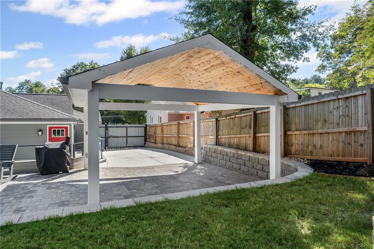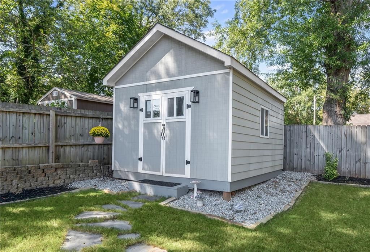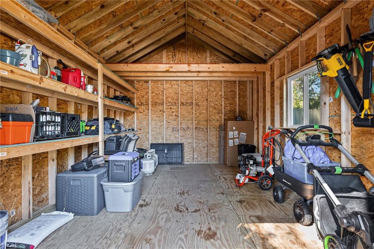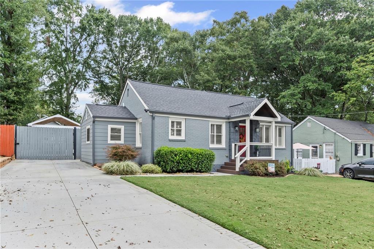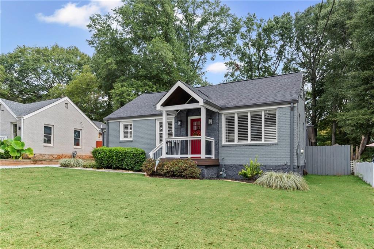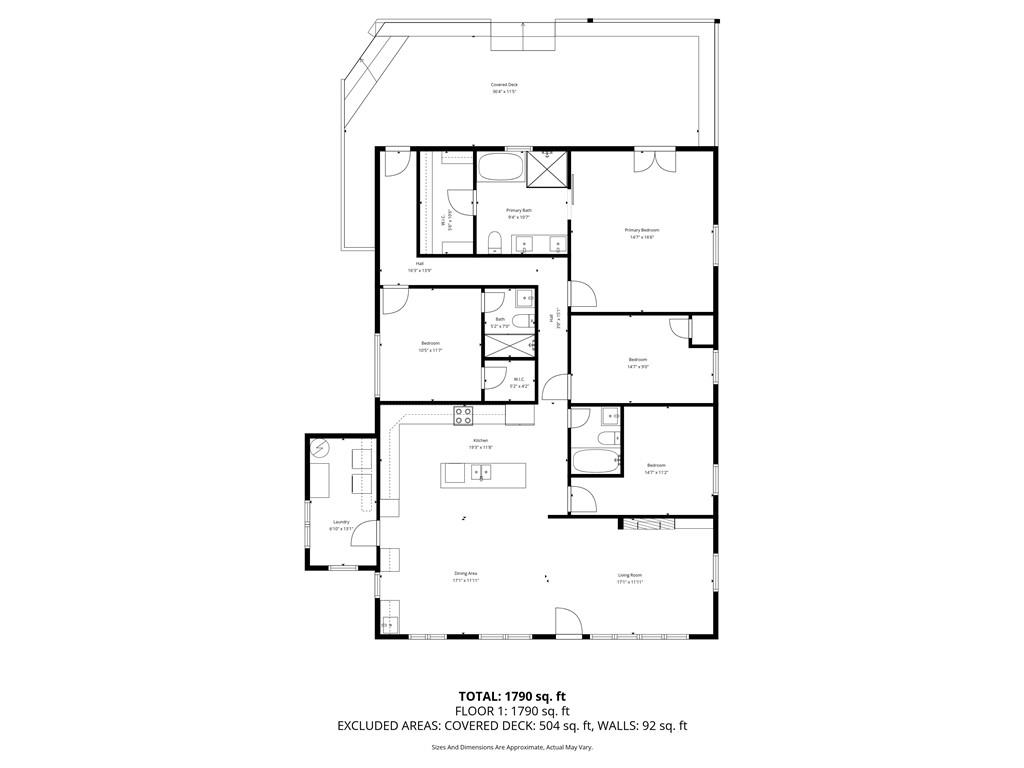2018 Marco Drive
Decatur, GA 30032
$600,000
Welcome to this beautifully renovated 4-bedroom, 3-bath brick ranch in East Lake. Nestled on a quiet street near East Lake Golf Course and Downtown Decatur, with quick access to major highways, this home pairs comfort and style with an unbeatable location. Blending modern updates with timeless charm, this home is designed for gathering, relaxing, and enjoying both indoor and outdoor living. At the heart of the home is the open living, dining, and kitchen area—an ideal space to connect with family and friends. Sunlight pours through the windows, highlighting original hardwood floors and plantation shutters. The family room, with its shiplap accent wall, built-ins, and cozy electric fireplace, creates a comfortable spot to unwind. The dining area features a wet bar with a wine fridge, perfect for entertaining, while the kitchen’s large island, generous cabinet space, and new refrigerator make meal prep effortless. The primary suite offers a private retreat with French doors to the backyard, a spa-inspired bath with soaking tub and tile shower, and a walk-in closet. Three additional bedrooms, each with thoughtful touches, and two full guest baths ensure space for everyone. A laundry room with built in storage keeps daily routines organized. Step outside to experience the home’s true showpiece—a custom-designed backyard built for enjoyment. A Trex wraparound deck with built-in seating and lighting, a covered section and a large stone patio, create seamless spaces for dining, relaxing, or entertaining. Additionally, the fenced yard offers grassy play space, a 2-car carport with automatic gate for privacy, and a 16x12 storage shed. Smart features throughout the home, fresh paint inside and out, and systems only six years old bring convenience and peace of mind.
- SubdivisionMartin Heights
- Zip Code30032
- CityDecatur
- CountyDekalb - GA
Location
- ElementaryRonald E McNair
- JuniorMcNair - Dekalb
- HighMcNair
Schools
- StatusPending
- MLS #7656428
- TypeResidential
MLS Data
- Bedrooms4
- Bathrooms3
- Bedroom DescriptionMaster on Main
- RoomsBathroom, Bedroom, Family Room, Kitchen, Laundry, Master Bathroom, Master Bedroom, Office
- FeaturesBookcases, Double Vanity, Walk-In Closet(s), Wet Bar
- KitchenBreakfast Bar, Cabinets White, Kitchen Island, Solid Surface Counters, View to Family Room
- AppliancesDishwasher, Disposal, Gas Range, Microwave, Range Hood, Refrigerator
- HVACCeiling Fan(s), Central Air
- Fireplaces1
- Fireplace DescriptionElectric, Family Room
Interior Details
- StyleRanch
- ConstructionBrick 4 Sides
- Built In1950
- StoriesArray
- ParkingCarport, Covered, Driveway, Kitchen Level
- FeaturesPrivate Entrance, Private Yard
- ServicesNear Public Transport, Near Schools, Near Shopping
- UtilitiesElectricity Available, Natural Gas Available, Sewer Available, Water Available
- SewerPublic Sewer
- Lot DescriptionBack Yard, Front Yard, Level, Private
- Lot Dimensions181 x 65
- Acres0.27
Exterior Details
Listing Provided Courtesy Of: Keller Williams Buckhead 404-604-3800

This property information delivered from various sources that may include, but not be limited to, county records and the multiple listing service. Although the information is believed to be reliable, it is not warranted and you should not rely upon it without independent verification. Property information is subject to errors, omissions, changes, including price, or withdrawal without notice.
For issues regarding this website, please contact Eyesore at 678.692.8512.
Data Last updated on November 20, 2025 5:01am
