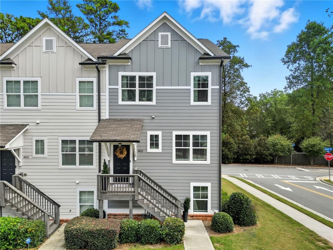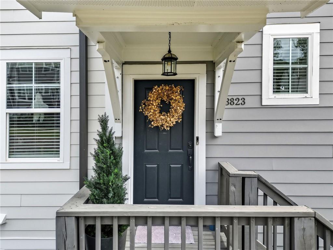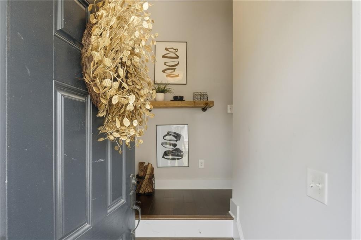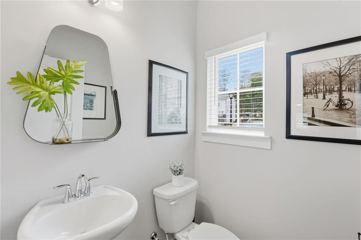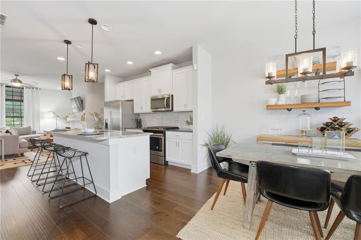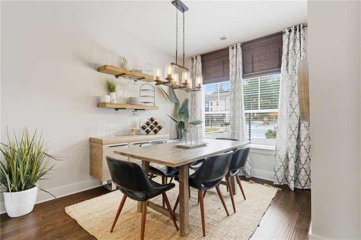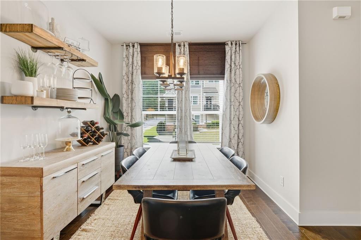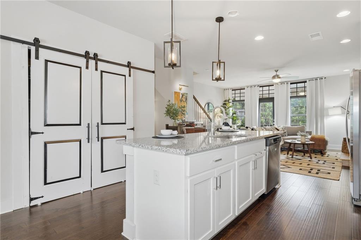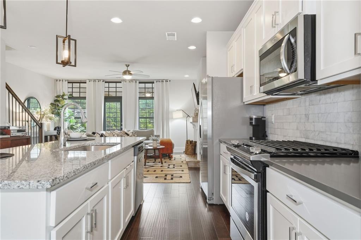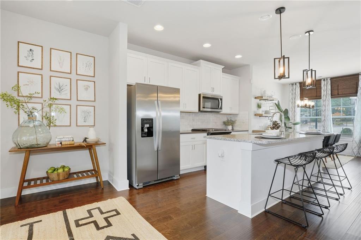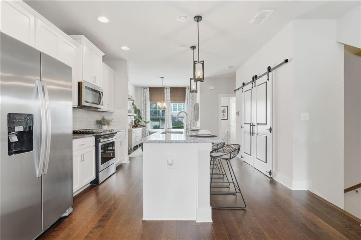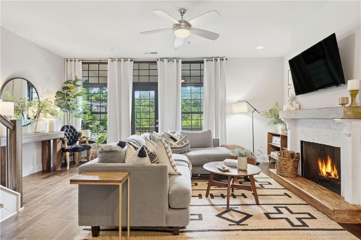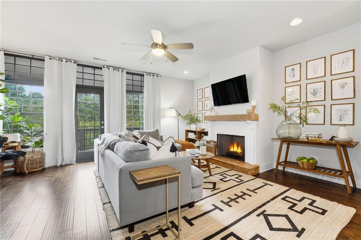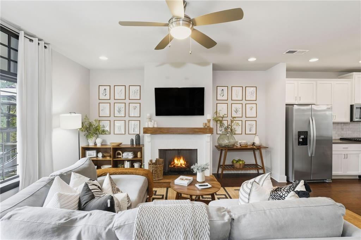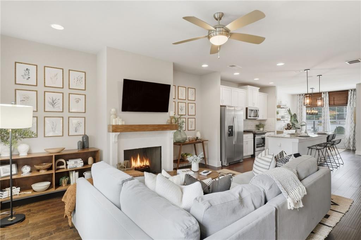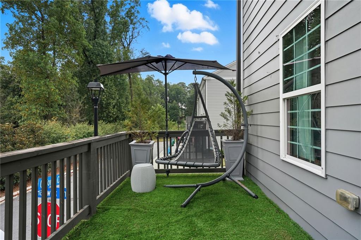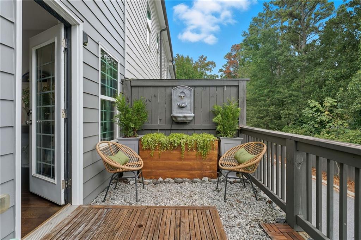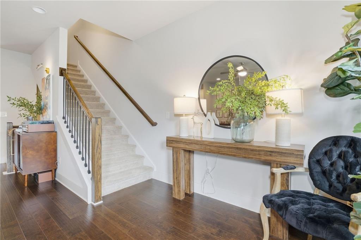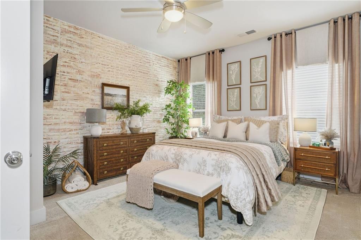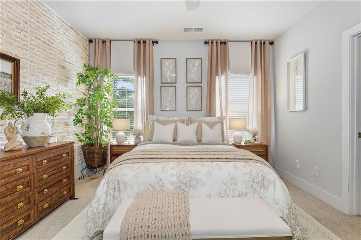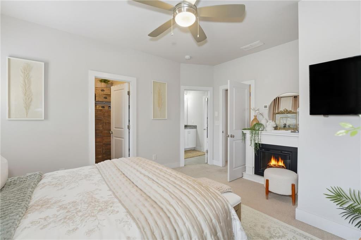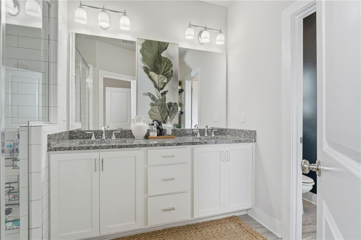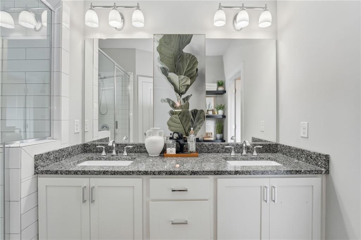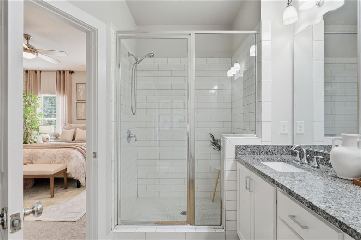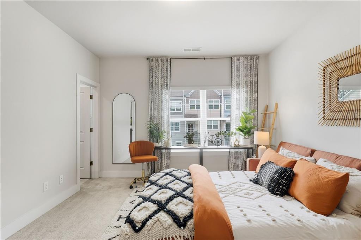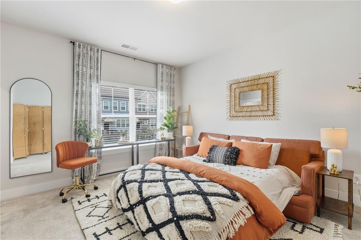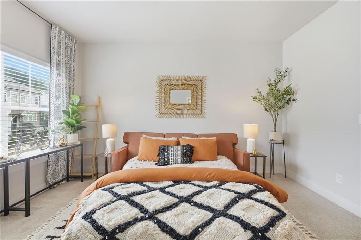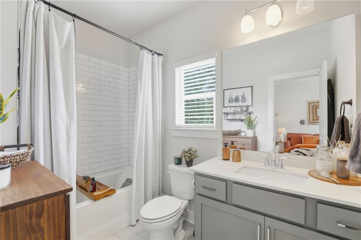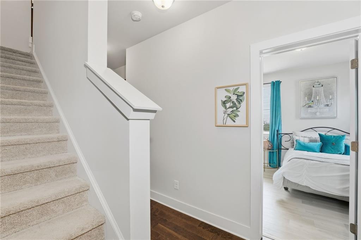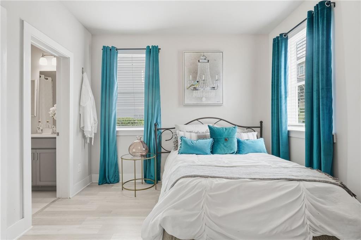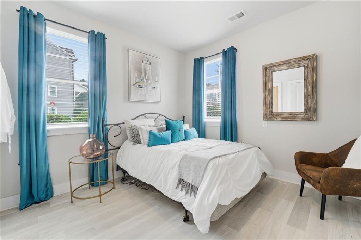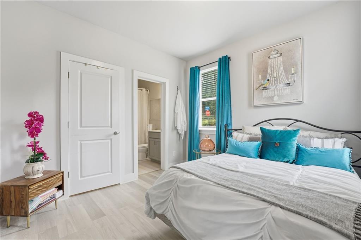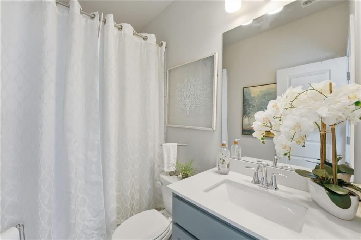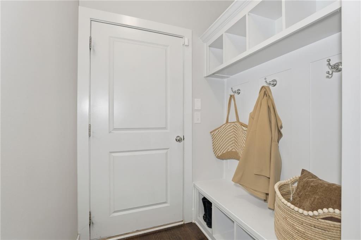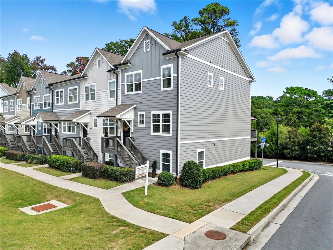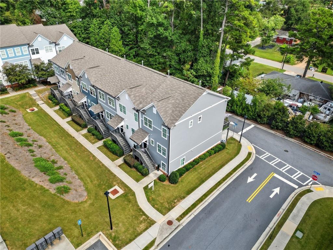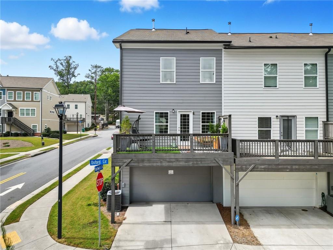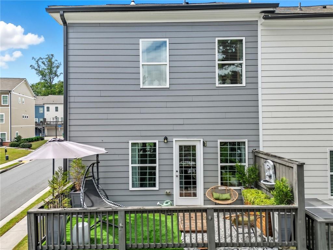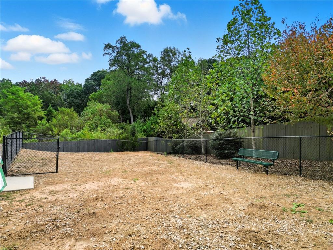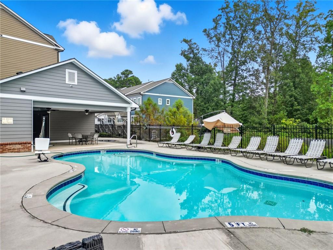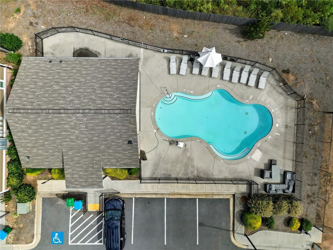3823 Oxford Circle
Atlanta, GA 30340
$420,000
Welcome to this stunning end-unit, three-level townhome in the highly desirable gated community of Kensington Gates. Step through the charming foyer and be greeted by soaring ceilings and an open, airy layout. The dining area is ideal for gatherings, flowing seamlessly into the modern kitchen featuring a large island, sleek finishes, and a spacious pantry. The cozy living room centers around a rustic fireplace and opens to a private deck overlooking serene woods—offering a peaceful retreat instead of a view of neighboring homes. Upstairs, you’ll find two generous bedrooms, each with walk-in closets and private baths, along with a conveniently located laundry room. The lower level includes a third bedroom with its own bath—perfect for guests or a home office. A built-in hall tree with a bench leads to the two-car garage. This newer, well-maintained community offers fantastic amenities including a swimming pool and dog park. Located just minutes from Chamblee, Brookhaven, Buckhead, and all of Atlanta’s top dining and attractions—with the exciting Lotus Grove Development on the horizon—this home combines comfort, convenience, and growth potential in one incredible package. Up to $21,000 in down payment assistance available to qualified homebuyers from Preferred Lender!
- SubdivisionKensington Gates
- Zip Code30340
- CityAtlanta
- CountyDekalb - GA
Location
- ElementaryCary Reynolds
- JuniorSequoyah - DeKalb
- HighCross Keys
Schools
- StatusPending
- MLS #7658439
- TypeCondominium & Townhouse
MLS Data
- Bedrooms3
- Bathrooms3
- Half Baths1
- Bedroom DescriptionOversized Master, Roommate Floor Plan
- RoomsBonus Room
- FeaturesDouble Vanity, High Ceilings 9 ft Lower, High Ceilings 9 ft Main, High Ceilings 9 ft Upper, High Speed Internet, Low Flow Plumbing Fixtures, Walk-In Closet(s)
- KitchenBreakfast Bar, Cabinets White, Kitchen Island, Pantry, Stone Counters, View to Family Room
- AppliancesDishwasher, Disposal, Gas Oven/Range/Countertop, Gas Range, Gas Water Heater, Microwave, Refrigerator
- HVACCeiling Fan(s), Central Air, Zoned
- Fireplaces1
- Fireplace DescriptionFamily Room
Interior Details
- StyleCraftsman, Townhouse, Traditional
- ConstructionCement Siding, Frame
- Built In2019
- StoriesArray
- ParkingDriveway, Garage, Garage Door Opener, Garage Faces Rear, Level Driveway
- FeaturesPrivate Entrance
- ServicesDog Park, Gated, Homeowners Association, Near Public Transport, Near Schools, Near Shopping, Near Trails/Greenway, Pool, Sidewalks
- UtilitiesCable Available, Electricity Available, Natural Gas Available, Sewer Available, Underground Utilities, Water Available
- SewerPublic Sewer
- Lot DescriptionLandscaped, Level
- Lot Dimensionsx
- Acres0.02
Exterior Details
Listing Provided Courtesy Of: Chapman Hall Professionals 678-730-0080

This property information delivered from various sources that may include, but not be limited to, county records and the multiple listing service. Although the information is believed to be reliable, it is not warranted and you should not rely upon it without independent verification. Property information is subject to errors, omissions, changes, including price, or withdrawal without notice.
For issues regarding this website, please contact Eyesore at 678.692.8512.
Data Last updated on February 20, 2026 5:35pm
