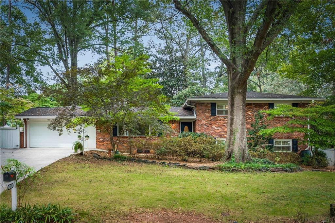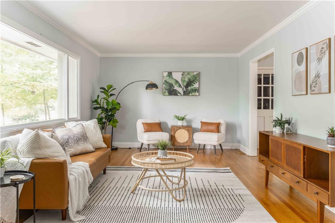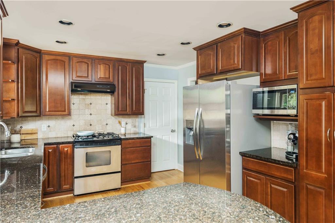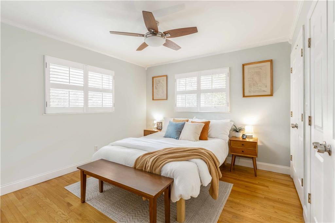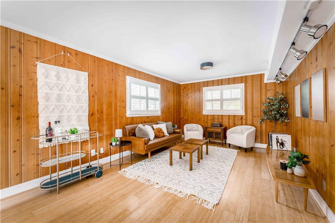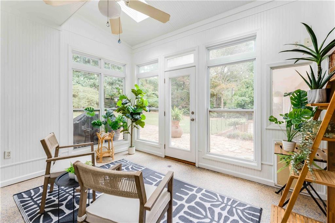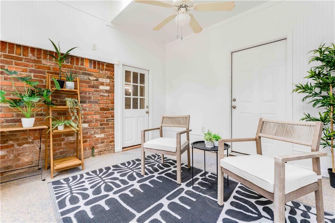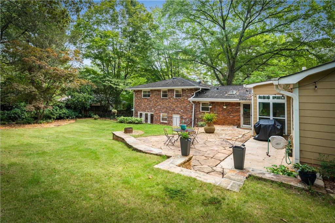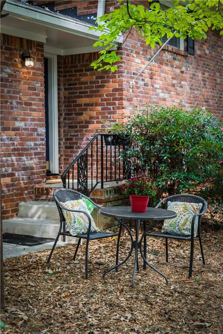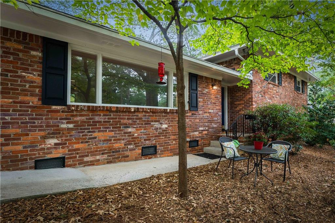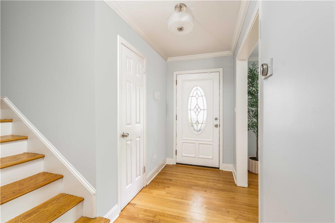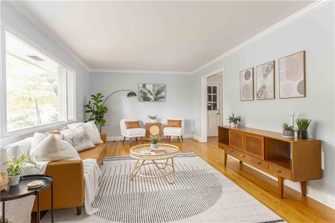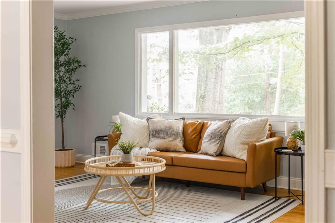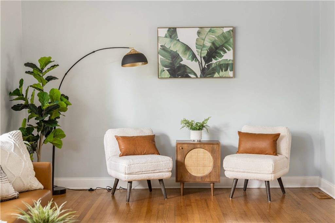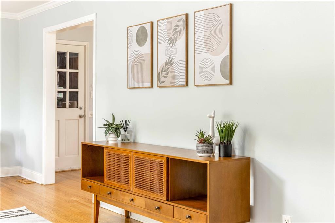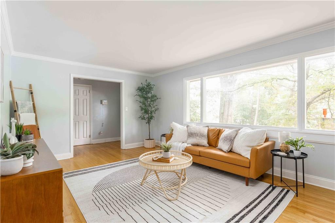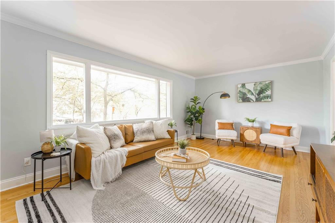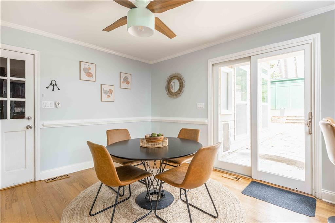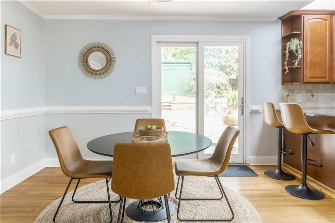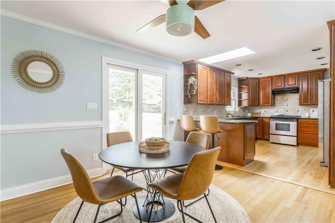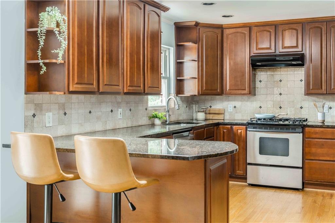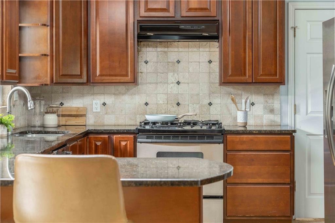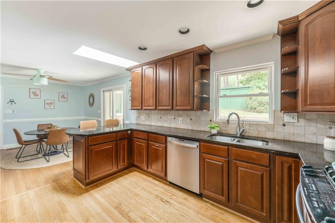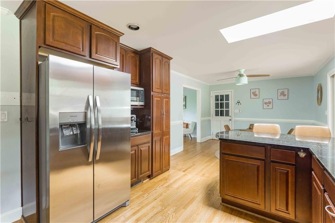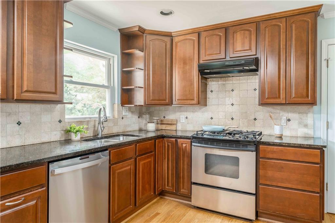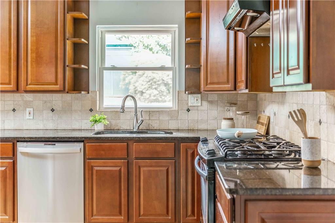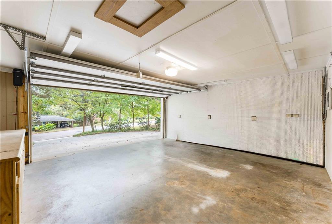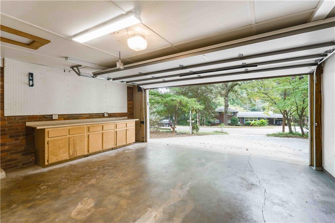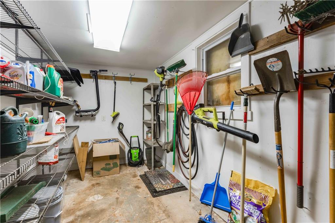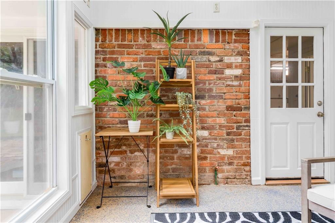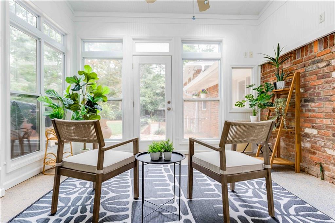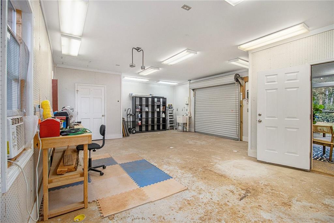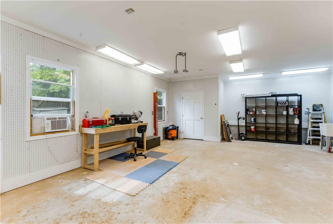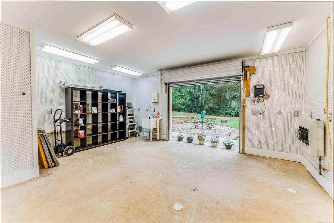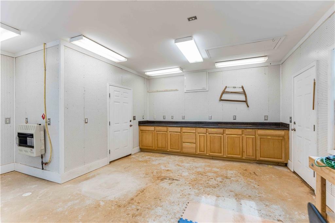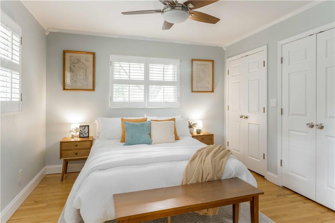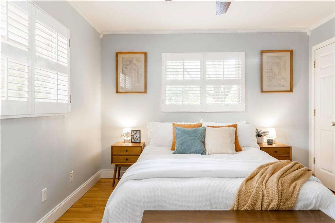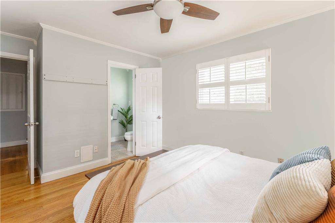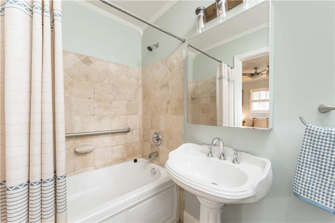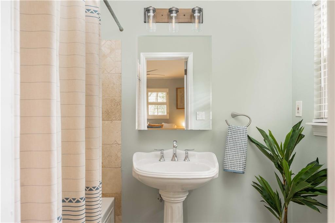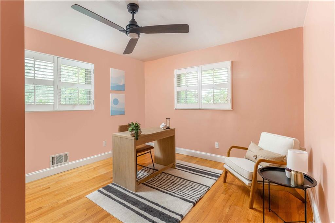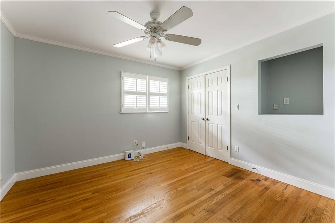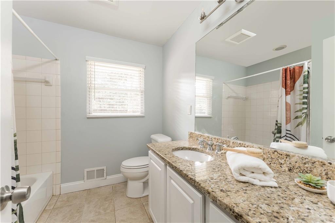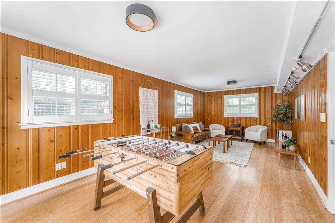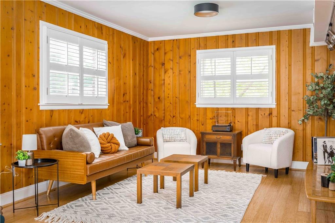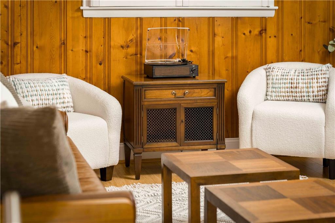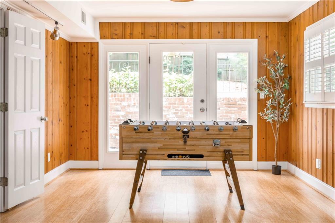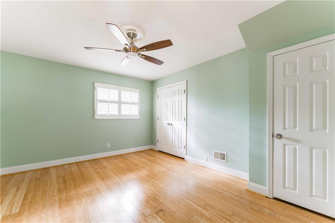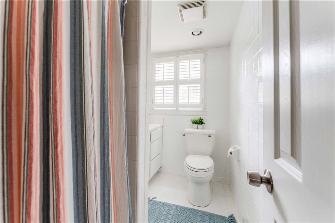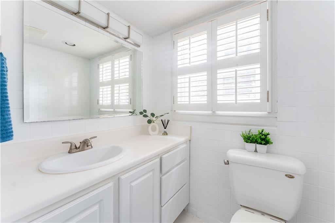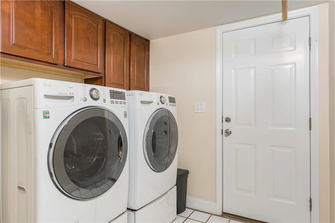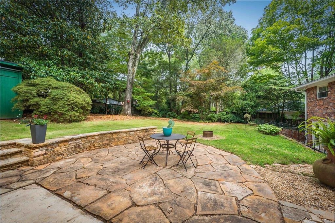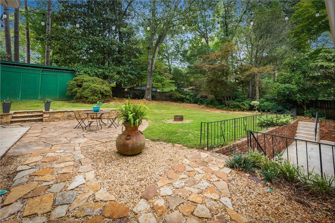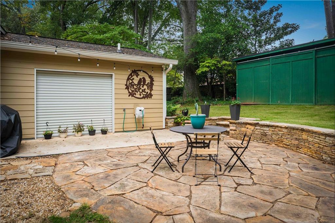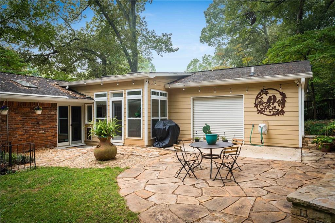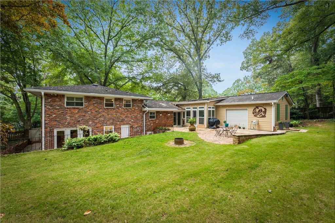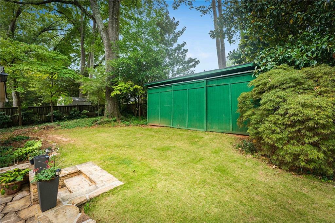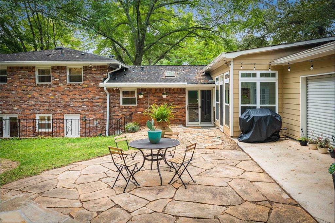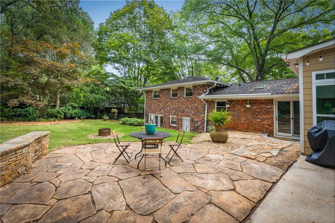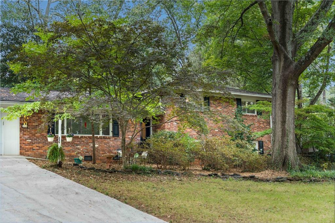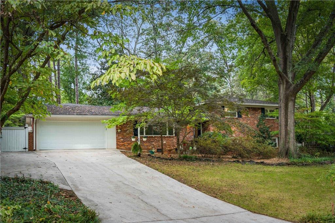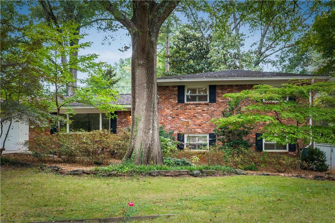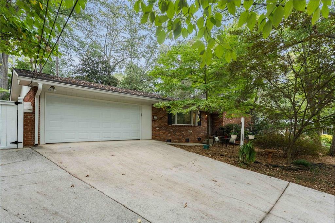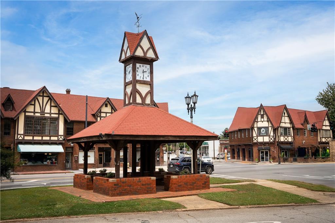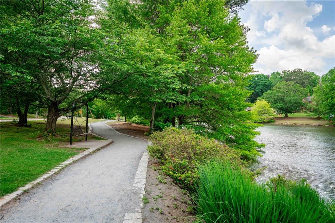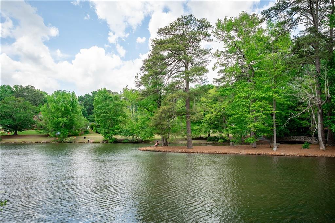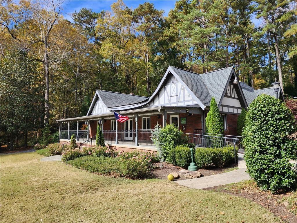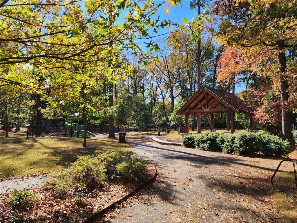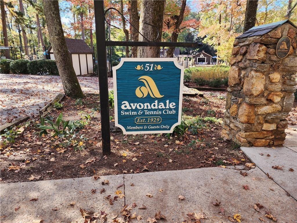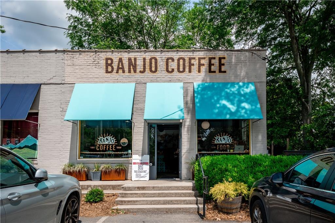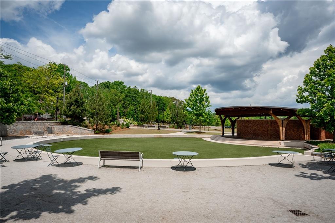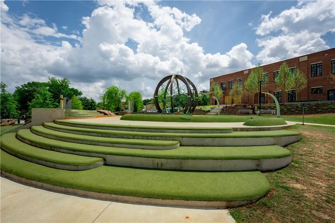1103 Bromley Road
Avondale Estates, GA 30002
$675,000
Welcome to your charming split-level in the heart of Avondale Estates! This 4-bedroom, 3-bath home blends timeless character with modern touches. Original hardwood floors flow throughout the main level featuring an expansive living room, separate dining room and kitchen with stainless steel appliances, granite counters, and a tile backsplash. Just off the kitchen and through the two car garage, soak up the sunshine in your light-filled sunroom, or head to the woodworker's dream workshop, complete with it's own electrical panel and underground dust vacuum lines. If woodworking isn't your pass time, the workshop is already pre-plumbed, wired and begging to be turned into your next creative project - artist studio, playroom, speakeasy, or even an income-producing suite! Back inside and upstairs, the primary suite is joined by two oversized secondary bedrooms and a spacious hall bath. On the lower level, you’ll find another bedroom and bath plus a cozy den that opens out to the backyard. And oh, that backyard… your private oasis! Whether it’s morning coffee, happy hour cocktails, or a full-on garden party, you’ll love the fully fenced, landscaped space made for entertaining and relaxing. All of this comes with the perks of living in Avondale Estates - optional swim and tennis, a scenic community lake, fun social clubs, and just minutes from award-winning restaurants and shopping. Move-in ready and packed with charm, this home is ready for its next chapter. Will it be yours?
- SubdivisionAvondale Estates
- Zip Code30002
- CityAvondale Estates
- CountyDekalb - GA
Location
- ElementaryAvondale
- JuniorDruid Hills
- HighDruid Hills
Schools
- StatusPending
- MLS #7658633
- TypeResidential
MLS Data
- Bedrooms4
- Bathrooms3
- Bedroom DescriptionRoommate Floor Plan
- RoomsDen, Sun Room, Workshop
- BasementCrawl Space
- FeaturesCrown Molding, Entrance Foyer, His and Hers Closets, Smart Home
- KitchenBreakfast Bar, Cabinets Stain, Eat-in Kitchen, Pantry, Stone Counters
- AppliancesDishwasher, Dryer, Gas Range, Microwave, Range Hood, Refrigerator, Washer
- HVACCeiling Fan(s), Central Air
Interior Details
- StyleTraditional
- ConstructionBrick 4 Sides
- Built In1959
- StoriesArray
- ParkingAttached, Garage, Garage Door Opener, Garage Faces Front, Kitchen Level
- FeaturesGas Grill, Private Yard, Rain Gutters, Storage
- ServicesClubhouse, Lake, Near Schools, Near Shopping, Near Trails/Greenway, Park, Playground, Pool, Sidewalks, Street Lights, Swim Team, Tennis Court(s)
- UtilitiesCable Available, Electricity Available, Natural Gas Available, Sewer Available, Water Available
- SewerPublic Sewer
- Lot DescriptionBack Yard, Front Yard, Landscaped, Level, Private
- Lot Dimensions150 x 90
- Acres0.38
Exterior Details
Listing Provided Courtesy Of: Keller Knapp 404-370-0092

This property information delivered from various sources that may include, but not be limited to, county records and the multiple listing service. Although the information is believed to be reliable, it is not warranted and you should not rely upon it without independent verification. Property information is subject to errors, omissions, changes, including price, or withdrawal without notice.
For issues regarding this website, please contact Eyesore at 678.692.8512.
Data Last updated on February 20, 2026 5:35pm
