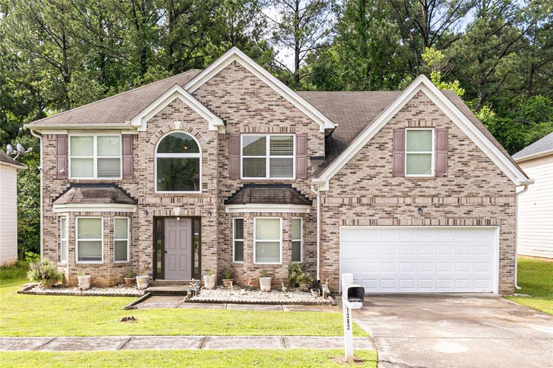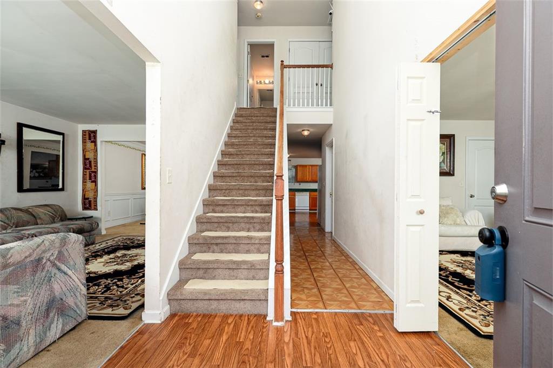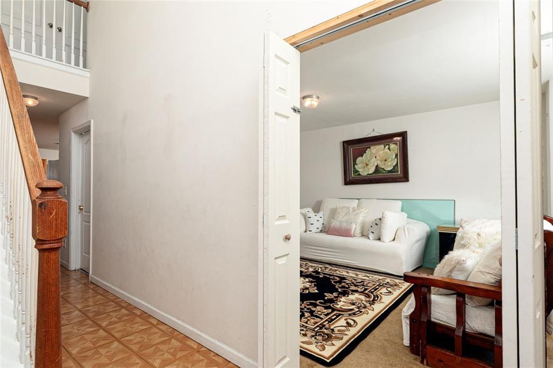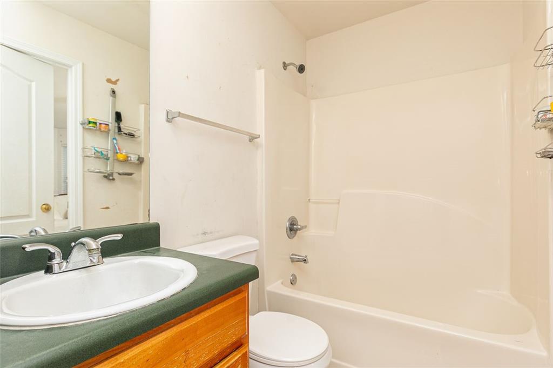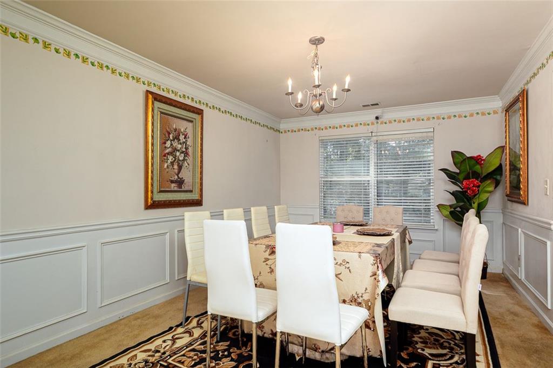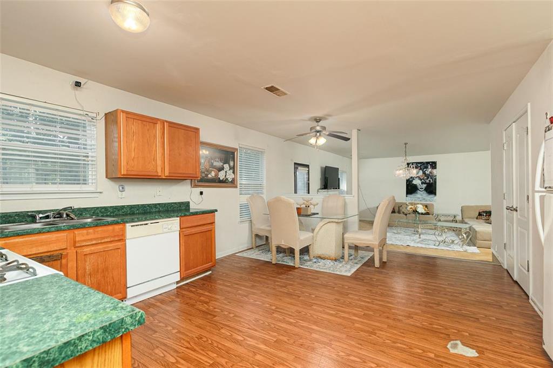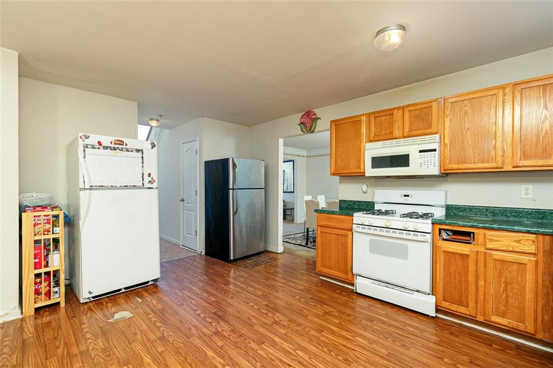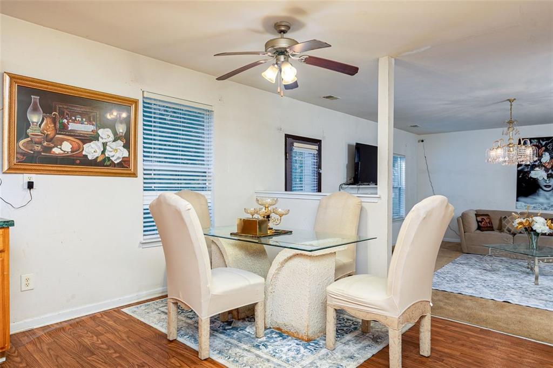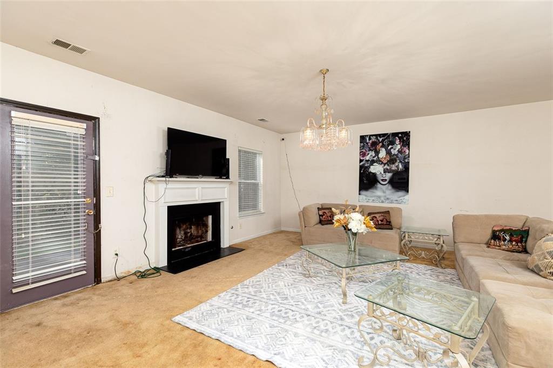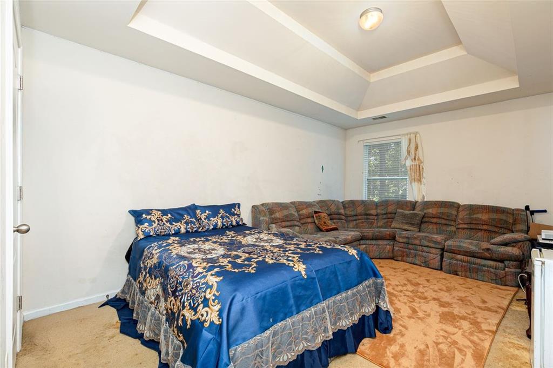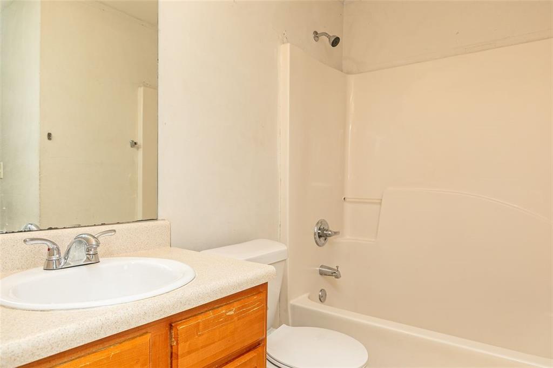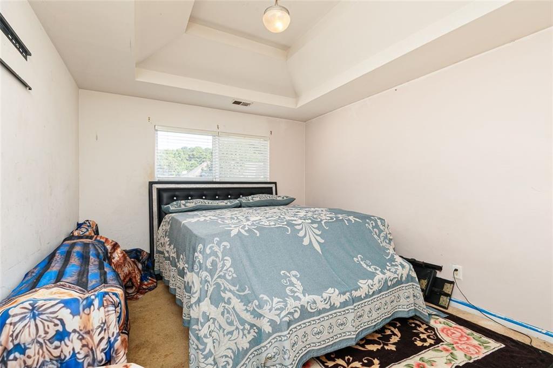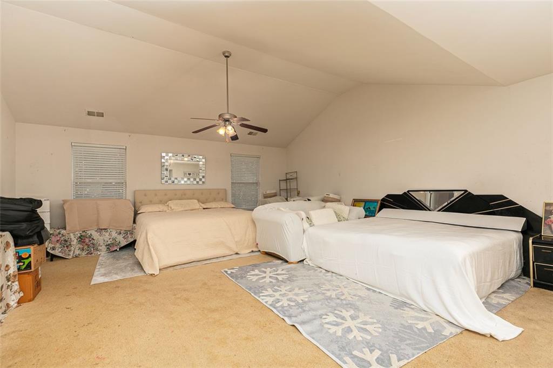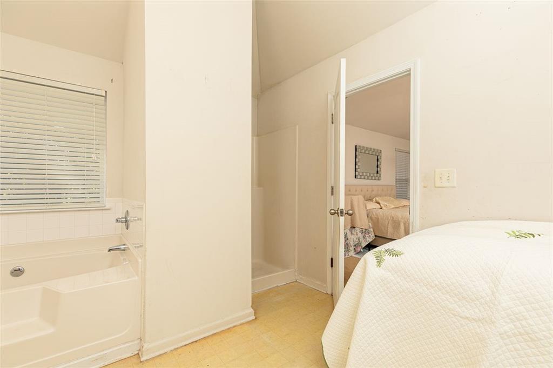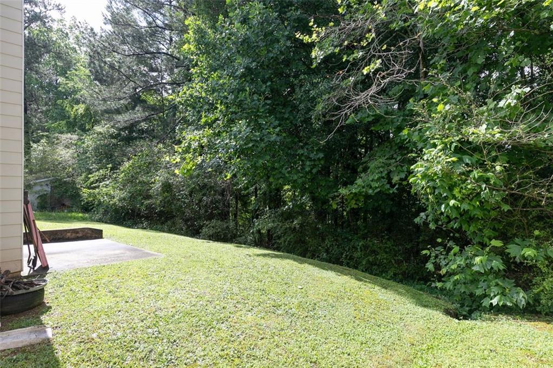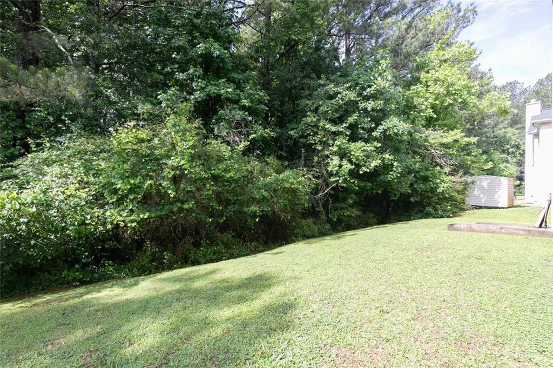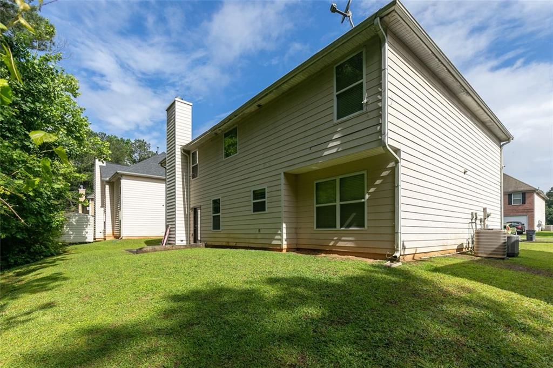1382 Koble Mill Lane
Riverdale, GA 30296
$329,900
BACK ON THE MARKET WITH A NEW ROOF!!! 1382 Koble Mill Lane 5 Bedrooms | 3 Bathrooms | 2-Car Garage | No HOA Welcome to this stunning one-owner home in an exclusive 14-home subdivision where pride of ownership shines throughout. The open foyer sets the tone for this well-designed layout featuring beautiful flow and abundant natural light. Just off the entrance, discover a versatile room currently used as a second living room—perfect as a 5th bedroom, home office, playroom, or guest suite. The spacious main living room seamlessly connects to the formal dining room, ideal for hosting gatherings. The open-concept kitchen makes entertaining effortless. Relax in the sunken family room centered around a striking fireplace. On the Upper level, they are four generous bedrooms including an oversized primary suite with plenty of space to add a sitting area, reading nook, or home office. Three additional well-sized bedrooms offer comfort and privacy. The private backyard provides a peaceful retreat for relaxation, gardening, or outdoor dining. HVAC system was replaced in 2021. Features a 2-car garage with ample storage. No HOA—enjoy total freedom! Home is located in a Prime Location: Minutes from Hartsfield-Jackson Atlanta International Airport and quick access to I-285 for easy commuting. Schedule your private showing today!
- SubdivisionThe Hamlet
- Zip Code30296
- CityRiverdale
- CountyClayton - GA
Location
- ElementaryOliver
- JuniorRiverdale
- HighNorth Clayton
Schools
- StatusActive
- MLS #7659565
- TypeResidential
- SpecialSold As/Is
MLS Data
- Bedrooms5
- Bathrooms3
- Bedroom DescriptionOversized Master, Sitting Room, Double Master Bedroom
- RoomsLiving Room, Family Room
- FeaturesHigh Ceilings 10 ft Upper, Entrance Foyer 2 Story
- KitchenCabinets Other
- AppliancesDishwasher, Dryer, Refrigerator, Gas Cooktop, Gas Oven/Range/Countertop, Microwave, Disposal, Trash Compactor
- HVACCentral Air, Ceiling Fan(s)
- Fireplaces1
- Fireplace DescriptionFactory Built, Gas Log
Interior Details
- ConstructionBrick, Cedar
- Built In2006
- StoriesArray
- ParkingAttached, Driveway
- FeaturesPrivate Yard
- ServicesPublic Transportation
- UtilitiesElectricity Available, Natural Gas Available, Water Available
- SewerPublic Sewer
- Lot DescriptionBack Yard, Cleared, Level, Landscaped
- Lot Dimensions240 x 240
- Acres0.015
Exterior Details
Listing Provided Courtesy Of: Virtual Properties Realty.com 770-495-5050

This property information delivered from various sources that may include, but not be limited to, county records and the multiple listing service. Although the information is believed to be reliable, it is not warranted and you should not rely upon it without independent verification. Property information is subject to errors, omissions, changes, including price, or withdrawal without notice.
For issues regarding this website, please contact Eyesore at 678.692.8512.
Data Last updated on February 20, 2026 5:35pm
