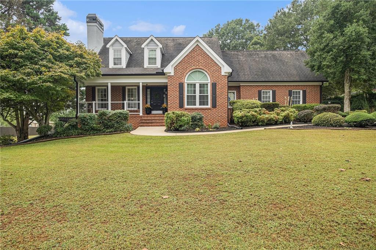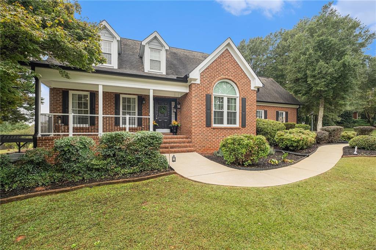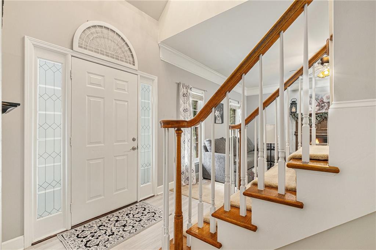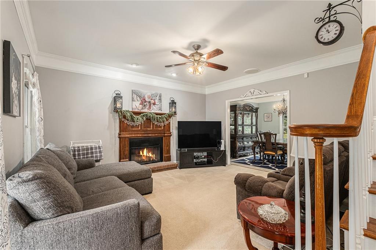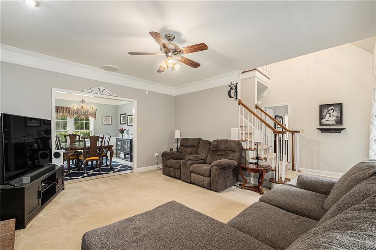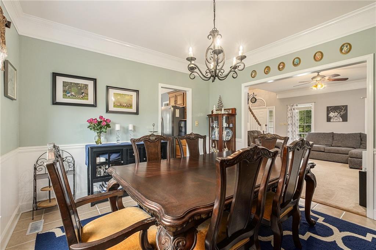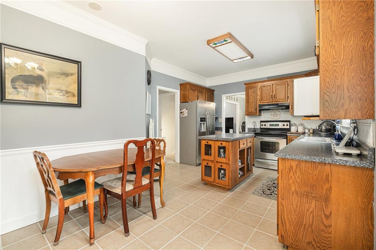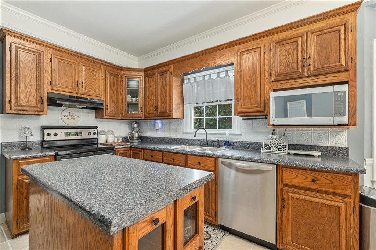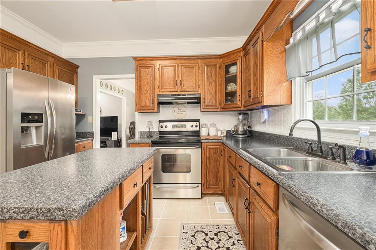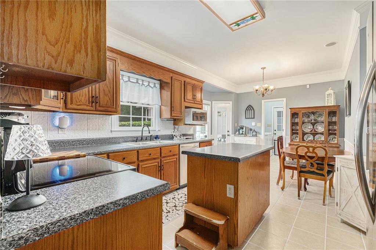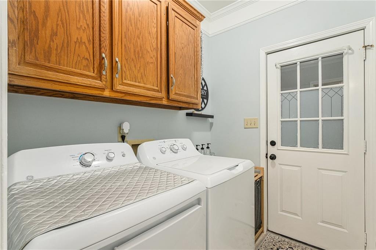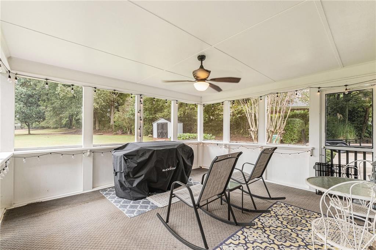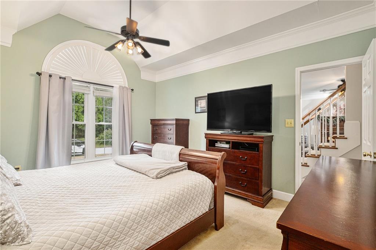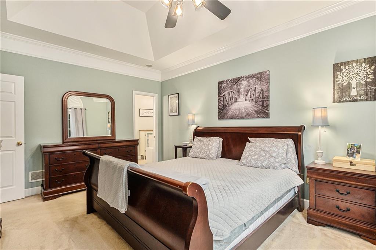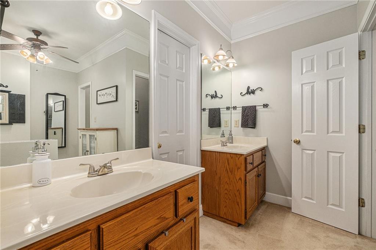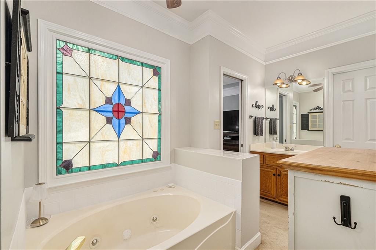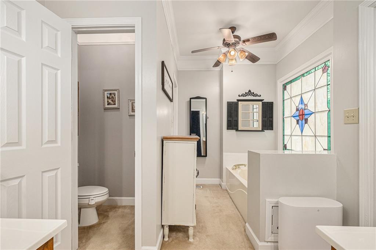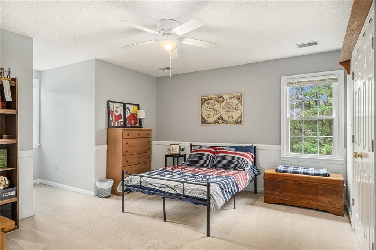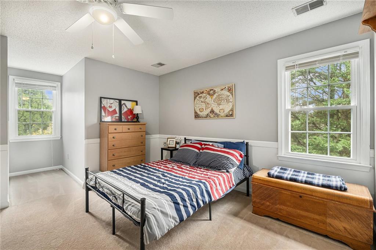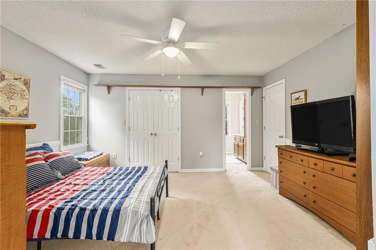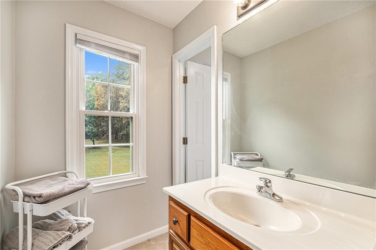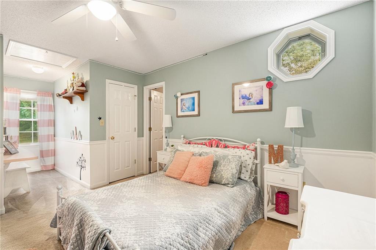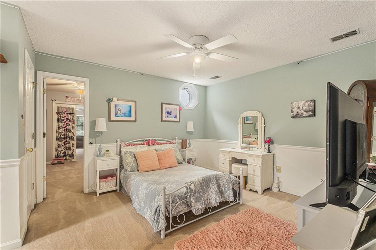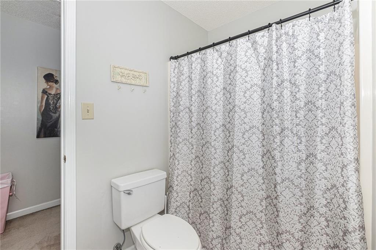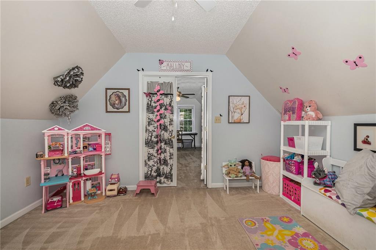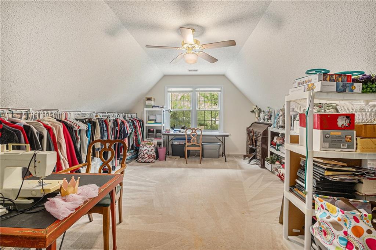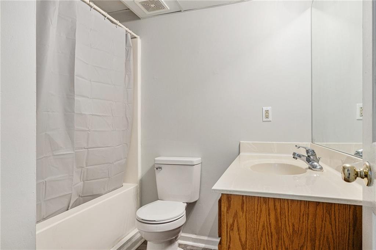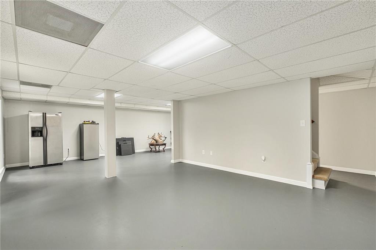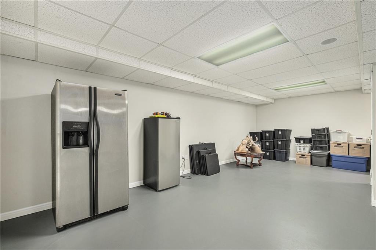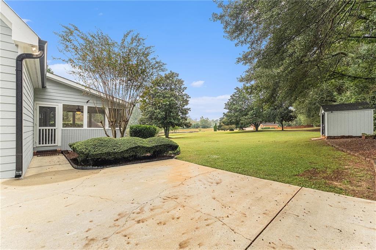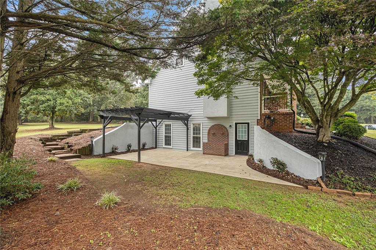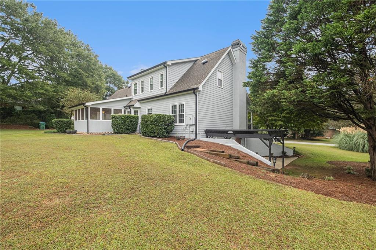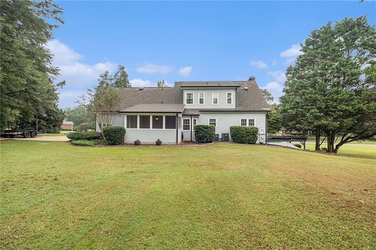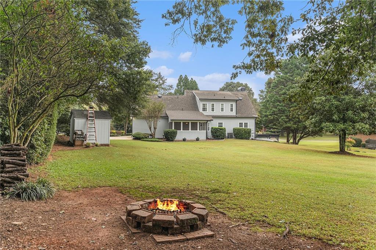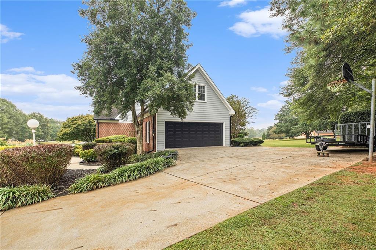118 Kingston Road
Colbert, GA 30628
$649,900
Welcome to this stunning home located in the highly desirable Kingston Green neighborhood of Madison County — just a quick drive to Athens! This spacious residence offers 5 bedrooms, a finished basement, and a screened-in porch, perfect for enjoying quiet mornings or evening gatherings. The main floor features a large living room, a separate dining room, and a spacious kitchen with all appliances included. Off the kitchen, you’ll find a cozy breakfast area and access to the screened porch overlooking the backyard. The primary suite is conveniently located on the main level and features a newly updated shower with a new glass door and shower head. Upstairs, you’ll find four additional bedrooms, a bonus room, and a full bathroom — offering plenty of space for family, guests, or a home office. The basement has been recently refreshed with new flooring, fresh paint, new doors, and updated lighting. It includes two finished rooms, a full bathroom, and an open area ideal for a playroom, home gym, or media room. Outside, the home shines with a fresh exterior paint, new gutters, updated lighting, and neatly trimmed landscaping. The front porch has a new railing, and the storage shed has also been freshly painted. Additional highlights include large crown molding, a two-story foyer, generously sized bedrooms, and plenty of room for entertaining. This home truly combines space, style, and comfort in a prime location — a must-see in Kingston Green!
- SubdivisionKingston Green
- Zip Code30628
- CityColbert
- CountyMadison - GA
Location
- ElementaryColbert
- JuniorMadison County
- HighMadison County
Schools
- StatusActive
- MLS #7661785
- TypeResidential
- SpecialSold As/Is
MLS Data
- Bedrooms5
- Bathrooms3
- Bedroom DescriptionMaster on Main
- RoomsBasement, Kitchen, Laundry, Living Room
- BasementBath/Stubbed, Daylight, Driveway Access, Exterior Entry, Finished, Finished Bath
- FeaturesCrown Molding, Double Vanity, Entrance Foyer, Entrance Foyer 2 Story, Wet Bar
- KitchenCabinets White, Kitchen Island, Stone Counters
- AppliancesDishwasher, Dryer, Electric Range, Range Hood, Refrigerator, Washer
- HVACCeiling Fan(s), Central Air
- Fireplaces1
- Fireplace DescriptionMasonry
Interior Details
- StyleTraditional
- ConstructionBrick 3 Sides, HardiPlank Type
- Built In1994
- StoriesArray
- ParkingGarage
- FeaturesStorage
- ServicesHomeowners Association, Near Shopping, Street Lights
- UtilitiesCable Available, Electricity Available, Sewer Available, Water Available
- SewerSeptic Tank
- Lot DescriptionBack Yard, Front Yard
- Lot Dimensions79x259x168x235
- Acres0.66
Exterior Details
Listing Provided Courtesy Of: Mark Spain Real Estate 770-886-9000

This property information delivered from various sources that may include, but not be limited to, county records and the multiple listing service. Although the information is believed to be reliable, it is not warranted and you should not rely upon it without independent verification. Property information is subject to errors, omissions, changes, including price, or withdrawal without notice.
For issues regarding this website, please contact Eyesore at 678.692.8512.
Data Last updated on January 7, 2026 6:35pm
