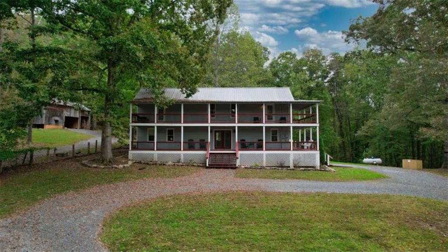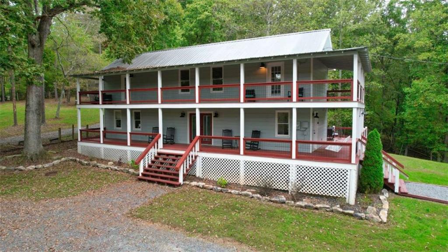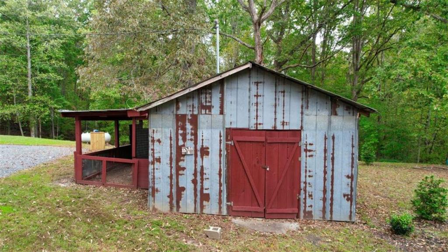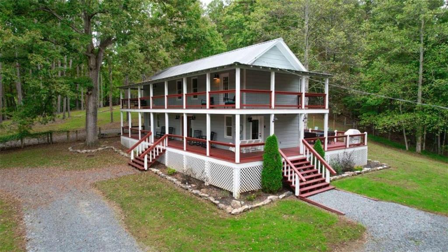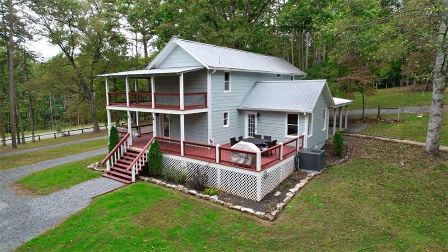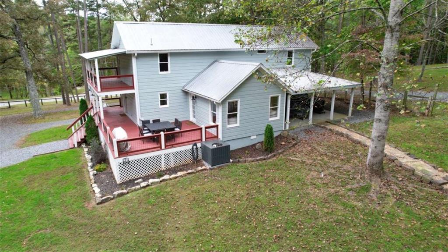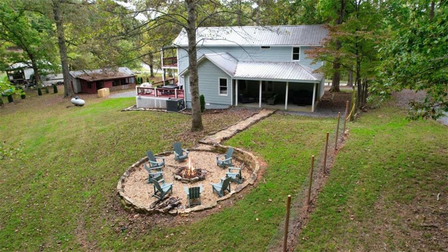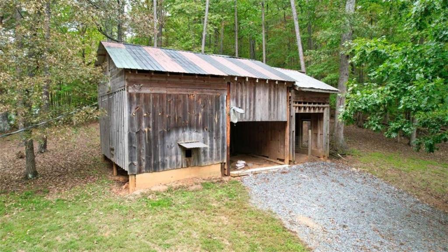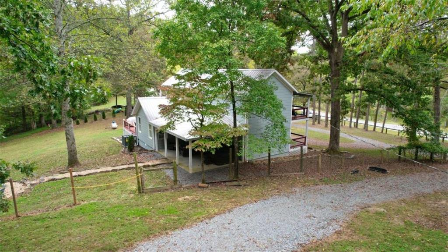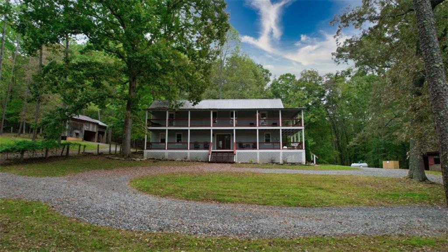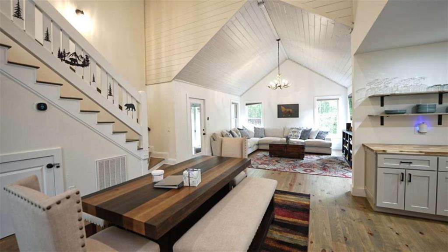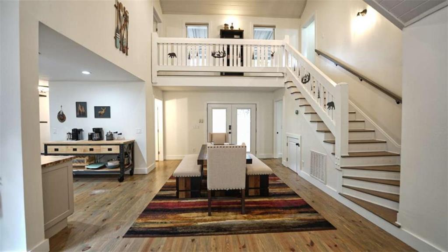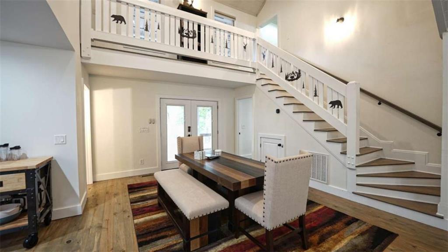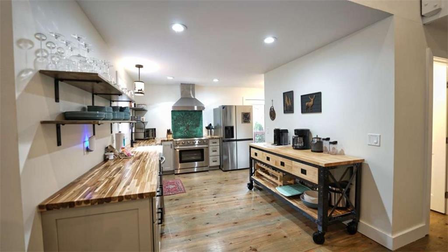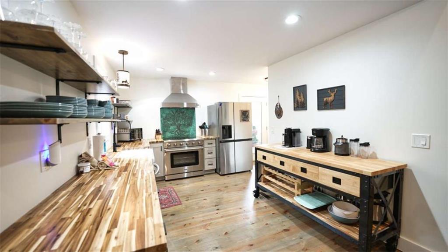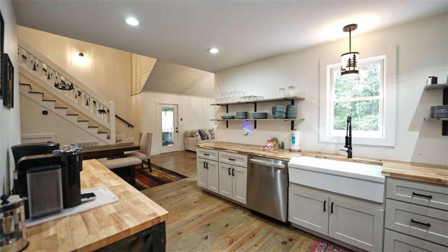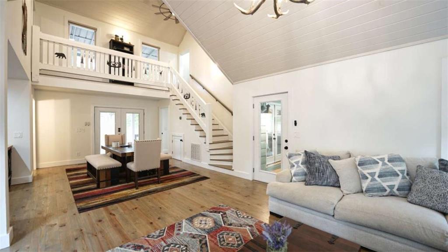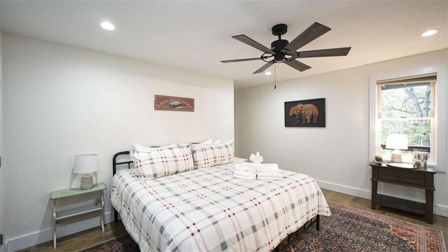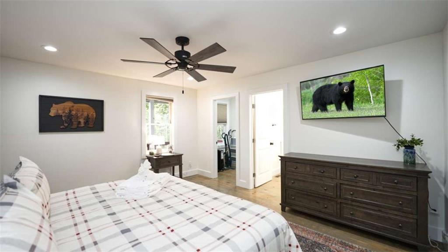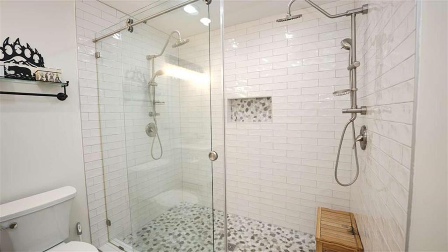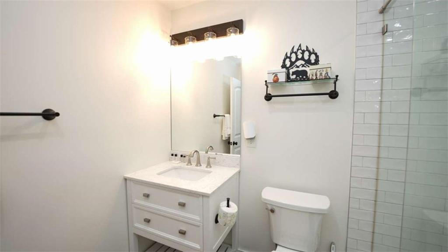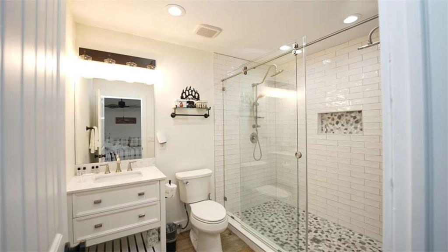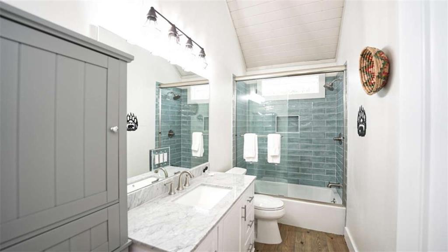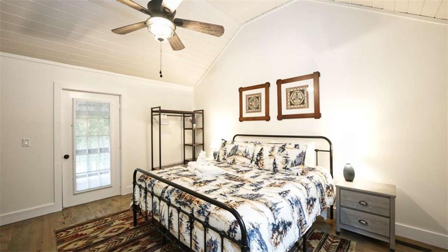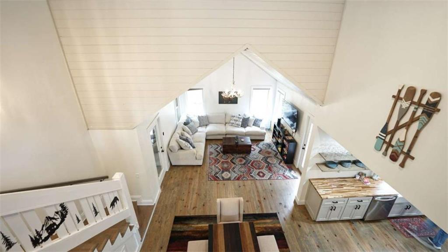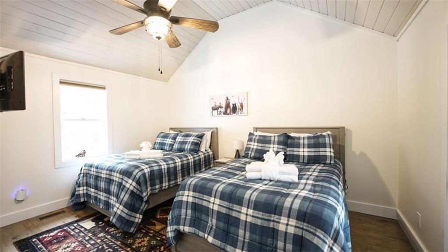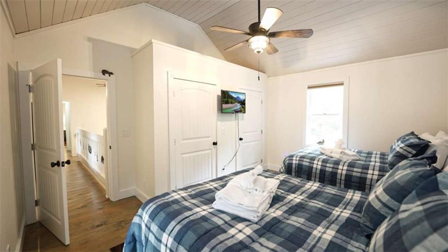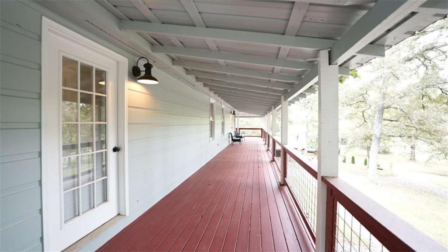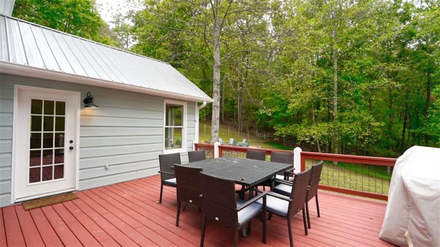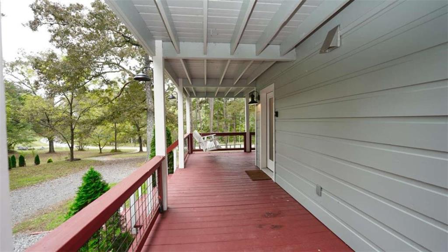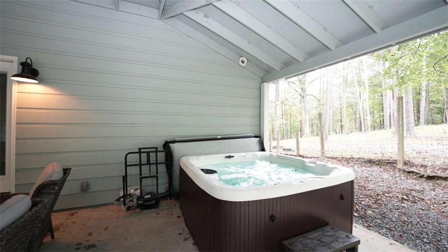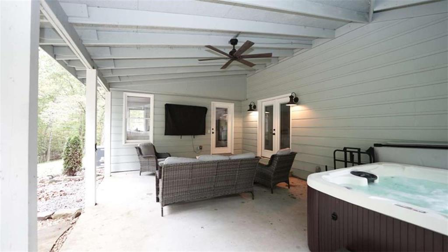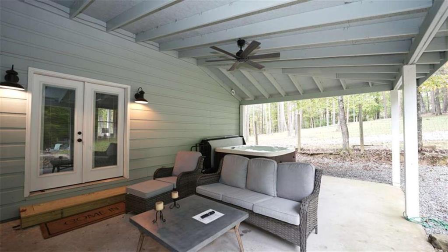237 Chestnut Gap Rd
Blue Ridge, GA 30513
$569,900
Welcome to the Blue Ridge Belle - Turn-Key Mountain Retreat! Tucked along a quiet mountain road just minutes from downtown, Blue Ridge Belle is where storybook charm meets modern mountain living. This newly renovated 3-bedroom, 2.5-bath home features a brand-new HVAC system and comes fully furnished and turn-key on an active rental program - ready to enjoy or continue generating income from day one. With soft Southern touches, wraparound porches, and wooded views in every direction, this serene retreat feels made for slow mornings, barefoot evenings, and everything in between. Inside, you'll find painted shiplap walls, natural wood accents, and an antler chandelier casting a warm glow over the open-concept living and dining area. The oversized sectional is perfect for cozy movie nights, and the dining table-set for eight-sets the tone for laughter-filled gatherings. The fully equipped kitchen features butcher block countertops and every coffee lover's dream setup, including a Nespresso and French press. Each bedroom offers a peaceful escape with private deck access and Smart TVs. The main-level king suite provides comfort and privacy, while upstairs, two guest rooms-one with double full beds and another with a king-open to their own outdoor spaces surrounded by mountain air. But it's the porches and outdoor living that truly make Blue Ridge Belle shine. From front porch rocking to back deck lounging, there's a perfect spot for every moment. Read on the swinging bench, grill dinner al fresco, or slip into the hot tub as dusk settles over the trees. When the stars come out, gather by the firepit or challenge friends to a friendly yard game under the mountain sky. Whether you're looking for a profitable STR investment or a private escape in the heart of Blue Ridge, Blue Ridge Belle captures the best of both worlds - timeless charm and turn-key convenience.
- Zip Code30513
- CityBlue Ridge
- CountyFannin - GA
Location
- ElementaryWest Fannin
- JuniorFannin County
- HighFannin County
Schools
- StatusActive
- MLS #7662453
- TypeResidential
- SpecialOwner Will Consider Exchange
MLS Data
- Bedrooms3
- Bathrooms2
- Half Baths1
- RoomsAttic
- BasementCrawl Space
- FeaturesBookcases, Double Vanity, High Ceilings, High Ceilings 9 ft Lower, High Ceilings 9 ft Main, High Ceilings 9 ft Upper, High Speed Internet
- KitchenSolid Surface Counters
- AppliancesDishwasher, Dryer, Gas Water Heater, Microwave, Refrigerator, Washer
- HVACHeat Pump
- Fireplace DescriptionOther Room
Interior Details
- StyleMid-Century Modern, Modern
- ConstructionCedar, Wood Siding
- Built In2002
- StoriesArray
- FeaturesBalcony
- UtilitiesWell, Phone Available
- SewerSeptic Tank
- Lot DescriptionLevel, Sloped
- Acres1.66
Exterior Details
Listing Provided Courtesy Of: Barn Owl Real Estate 770-272-2276

This property information delivered from various sources that may include, but not be limited to, county records and the multiple listing service. Although the information is believed to be reliable, it is not warranted and you should not rely upon it without independent verification. Property information is subject to errors, omissions, changes, including price, or withdrawal without notice.
For issues regarding this website, please contact Eyesore at 678.692.8512.
Data Last updated on February 20, 2026 5:35pm
