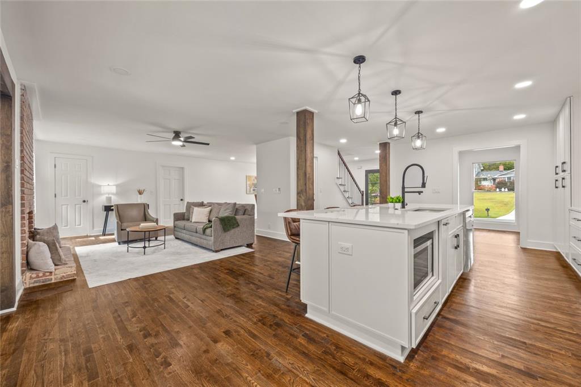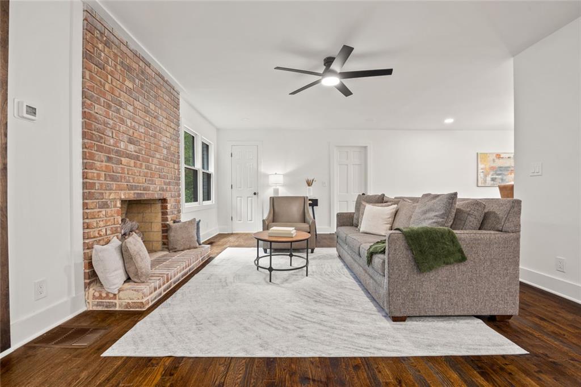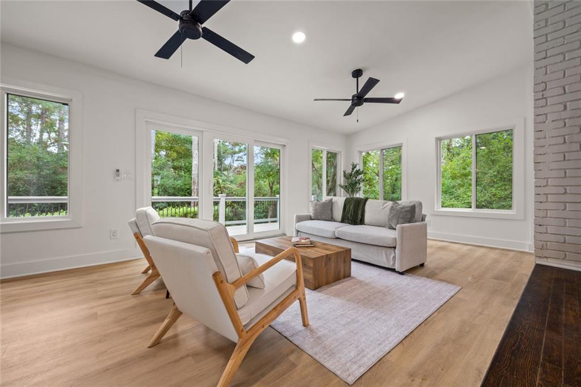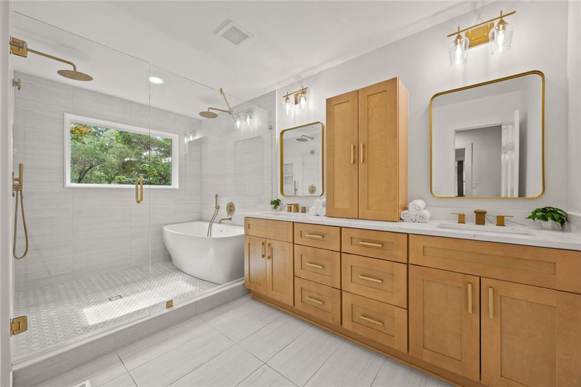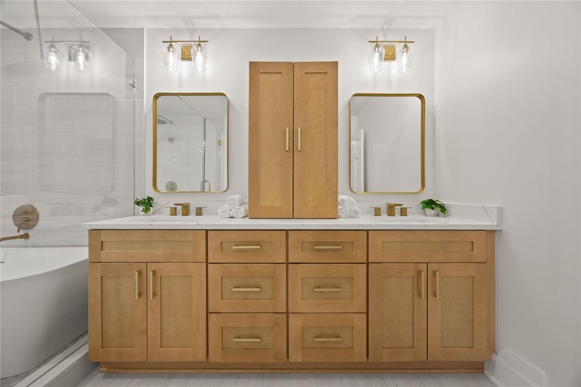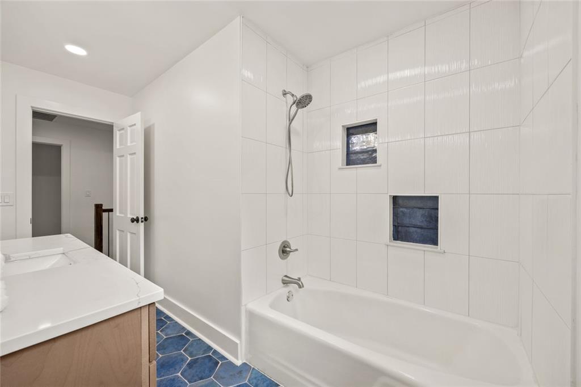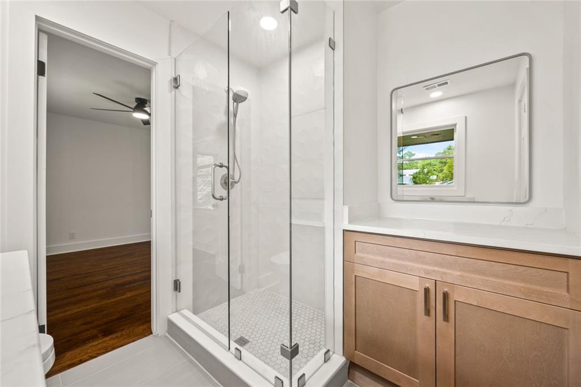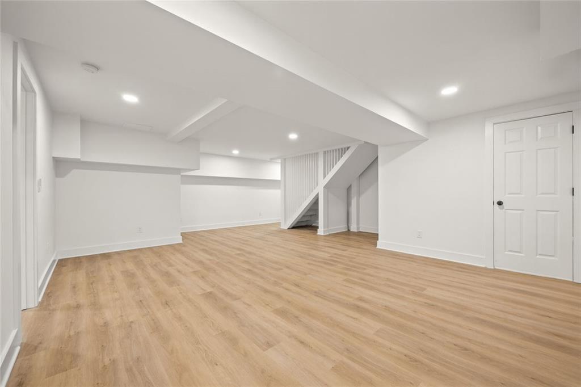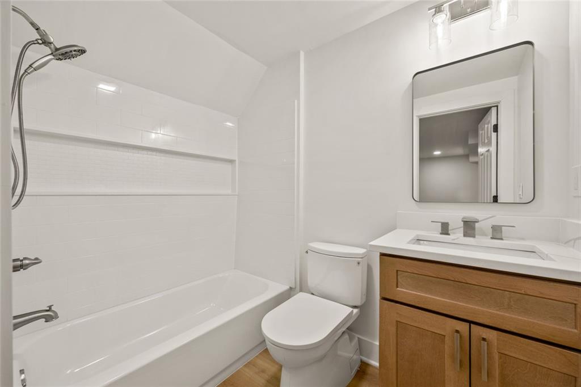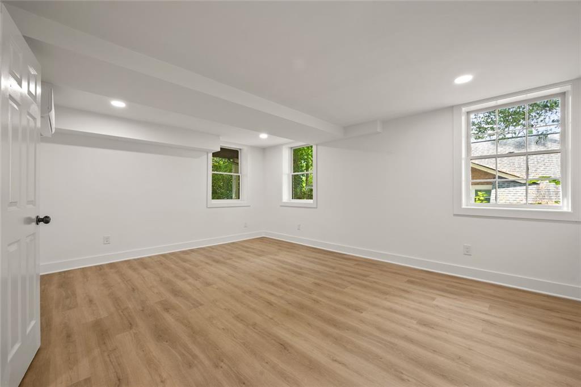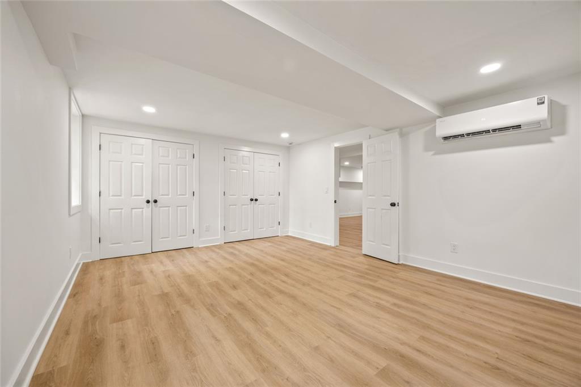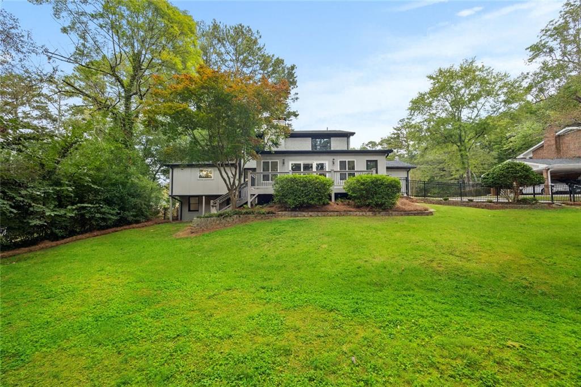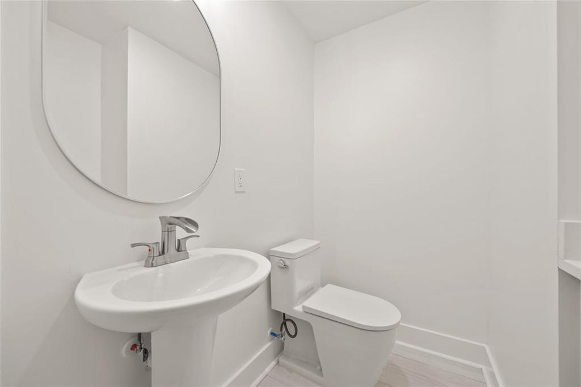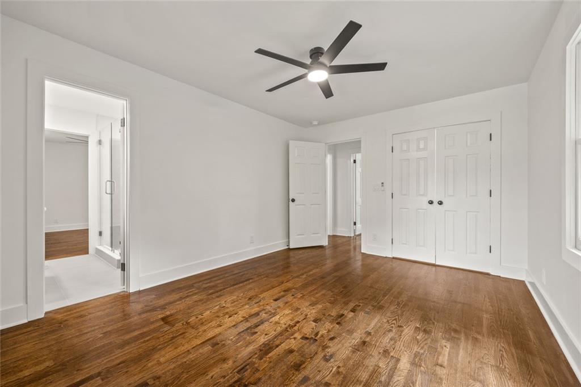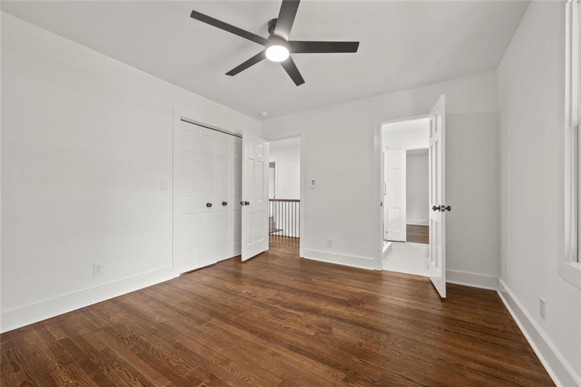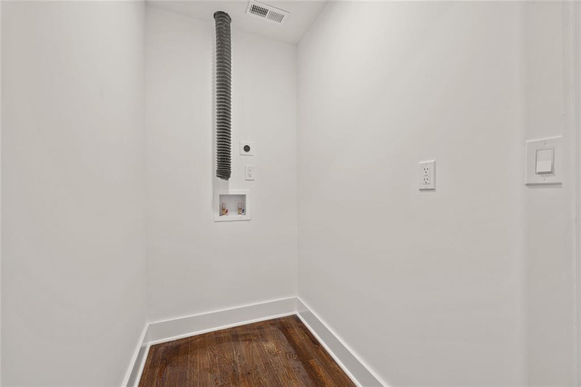3291 Henderson Creek Road
Atlanta, GA 30341
$850,000
Welcome to a true masterpiece of modern luxury nestled in sought-after Henderson Hills. This home is completely renovated with 5-bedroom, 4.5-baths, master on main, finished daylight basement, and fenced in backyard. Step inside to discover luxury hardwood flooring on the main and upper levels. The show-stopping gourmet kitchen features custom soft-close cabinetry, quartz countertops, designer backsplash, a large center island, and chef-grade stainless appliances. Just off the kitchen, is a custom butler’s pantry with wine fridge and wet bar. The main-level owner’s suite offers a private retreat with spa-inspired finishes including a frameless glass shower, dual vanities, and a dedicated private laundry room. Upstairs, you’ll find three spacious bedrooms and a second laundry area. The finished daylight basement provides versatile space for a gym, home office, theater room, or in-law suite. Highlighted by a gorgeous step-down sunroom that seamlessly connects to the main living area, this home is both inviting and stylish. Outside, enjoy a new roof, new exterior paint, black gutters, and modern lighting. The fully fenced backyard and updated two-car garage with electric vehicle charger. Updated systems including a new HVAC, water heater, ductwork, and electrical panel provide peace of mind for years to come. This one checks every box truly move-in ready in one of Metro Atlanta’s most desirable communities.
- SubdivisionHenderson Hills
- Zip Code30341
- CityAtlanta
- CountyDekalb - GA
Location
- ElementaryHenderson Mill
- JuniorHenderson - Dekalb
- HighLakeside - Dekalb
Schools
- StatusActive
- MLS #7662868
- TypeResidential
- SpecialInvestor Owned
MLS Data
- Bedrooms5
- Bathrooms4
- Half Baths1
- Bedroom DescriptionMaster on Main
- RoomsBasement, Bathroom, Bedroom, Bonus Room, Laundry, Sun Room, Living Room
- BasementFinished, Exterior Entry, Finished Bath, Daylight, Interior Entry, Walk-Out Access
- FeaturesDisappearing Attic Stairs, Double Vanity, Recessed Lighting, Walk-In Closet(s)
- KitchenCabinets White, Kitchen Island, Stone Counters
- AppliancesDishwasher, Disposal, Electric Water Heater, Gas Range, Range Hood, Refrigerator
- HVACCentral Air, Ceiling Fan(s)
- Fireplaces1
- Fireplace DescriptionFamily Room
Interior Details
- StyleTraditional
- ConstructionBrick
- Built In1968
- StoriesArray
- ParkingCarport, Garage, Kitchen Level
- FeaturesGarden, Lighting, Private Yard, Rain Gutters
- UtilitiesUnderground Utilities, Electricity Available, Sewer Available, Water Available
- SewerPublic Sewer
- Lot DescriptionLevel, Private
- Lot Dimensions1120x1790
- Acres0.46
Exterior Details
Listing Provided Courtesy Of: EXP Realty, LLC. 888-959-9461

This property information delivered from various sources that may include, but not be limited to, county records and the multiple listing service. Although the information is believed to be reliable, it is not warranted and you should not rely upon it without independent verification. Property information is subject to errors, omissions, changes, including price, or withdrawal without notice.
For issues regarding this website, please contact Eyesore at 678.692.8512.
Data Last updated on November 20, 2025 5:01am







